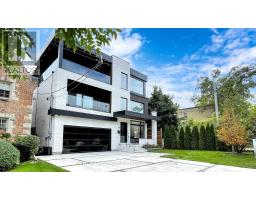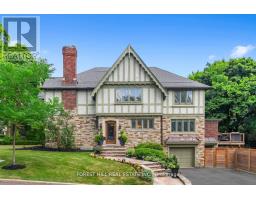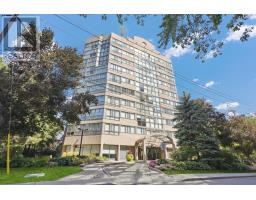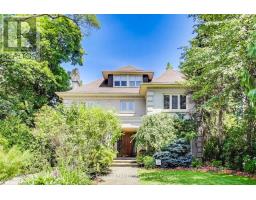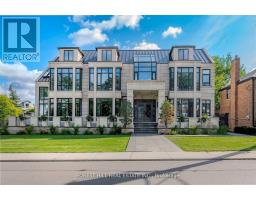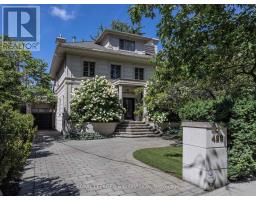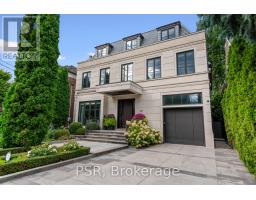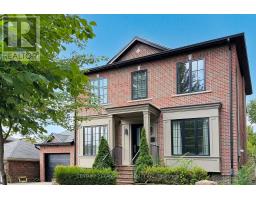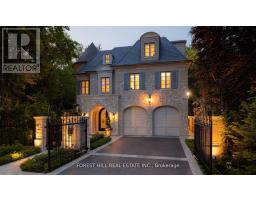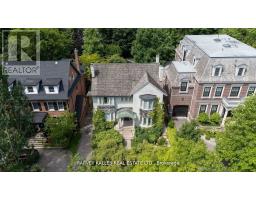1 RIDGEWOOD ROAD, Toronto (Forest Hill South), Ontario, CA
Address: 1 RIDGEWOOD ROAD, Toronto (Forest Hill South), Ontario
Summary Report Property
- MKT IDC12097613
- Building TypeHouse
- Property TypeSingle Family
- StatusBuy
- Added6 days ago
- Bedrooms6
- Bathrooms7
- Area3500 sq. ft.
- DirectionNo Data
- Added On23 Oct 2025
Property Overview
Prestigious "Forest Hill south". 67' X 140' Ft w/75' at rear at the end of private Cul-De-Sac. Rare find 6 Bdrm Detached with Stone Front. South Exposure Overlooking Ravine & Trees. Approx. 5000 S.F + Fin. Bsmt. $$$ Upgrades. Crown Moulding & Pot Lights. Hardwood Flooring Throughout. Gourmet Kitchen w/ Antique Color Cabinets & Canopy. Granite Vanity Top, Large Centre Island and B/I Pantry. Granite/Quartz Vanity Top In Baths. Main Flr Office with B/I Bookshelves. W/O Balcony From Master. Fin. Bsmt w/ Wet Bar & W/I Wine Cellar, 2 Bathrooms & Gym Rm. Interlock Driveway can park 4 Cars. Professional Landscaping, Cottage Style Backyard Surround by Trees with Swimming Pool, Stone Patio with Outdoor Fireplace & Kitchen. Steps to Public Transit, Close to Shopping, Mins to Top Ranking Private Schools.. (id:51532)
Tags
| Property Summary |
|---|
| Building |
|---|
| Land |
|---|
| Level | Rooms | Dimensions |
|---|---|---|
| Second level | Primary Bedroom | 6.95 m x 4.45 m |
| Bedroom 2 | 5.15 m x 4.15 m | |
| Bedroom 3 | 4.9 m x 3.95 m | |
| Bedroom 4 | 5.15 m x 3.7 m | |
| Third level | Bedroom 5 | 4.85 m x 4.6 m |
| Bedroom | 4.85 m x 4.75 m | |
| Basement | Recreational, Games room | 8.45 m x 4.55 m |
| Laundry room | 5.7 m x 4 m | |
| Media | 4.55 m x 4.05 m | |
| Main level | Living room | 5.2 m x 3.85 m |
| Dining room | 6.55 m x 4.1 m | |
| Family room | 8.56 m x 4.55 m | |
| Kitchen | 5.6 m x 4.35 m | |
| Eating area | 5.75 m x 4.35 m |
| Features | |||||
|---|---|---|---|---|---|
| Cul-de-sac | Carpet Free | In-Law Suite | |||
| Garage | Dryer | Water Heater | |||
| Humidifier | Microwave | Oven | |||
| Alarm System | Stove | Washer | |||
| Window Coverings | Wine Fridge | Two Refrigerators | |||
| Walk out | Separate entrance | Central air conditioning | |||




















































