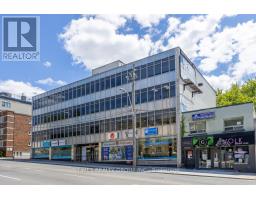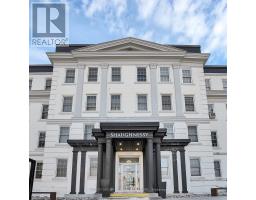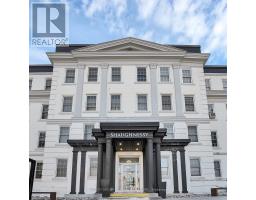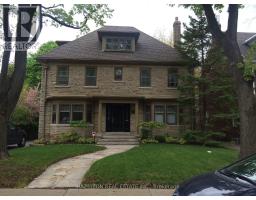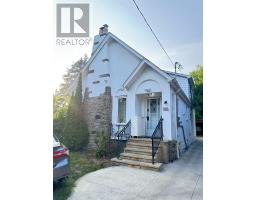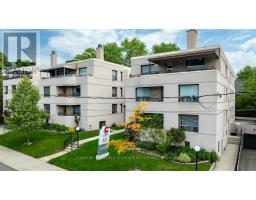2 - 18 SHORNCLIFFE AVENUE, Toronto (Forest Hill South), Ontario, CA
Address: 2 - 18 SHORNCLIFFE AVENUE, Toronto (Forest Hill South), Ontario
2 Beds1 BathsNo Data sqftStatus: Rent Views : 858
Price
$2,250
Summary Report Property
- MKT IDC12403368
- Building TypeHouse
- Property TypeSingle Family
- StatusRent
- Added1 weeks ago
- Bedrooms2
- Bathrooms1
- AreaNo Data sq. ft.
- DirectionNo Data
- Added On23 Oct 2025
Property Overview
Newly renovated 1-bedroom + den on the 2nd floor with a private balcony. Bright, south-facing living room and an open-concept layout. Renovated kitchen with Samsung stainless steel appliances, undermount sink, gooseneck faucet, subway-tile backsplash, and 24x24 in. designer ceramic flooring. Fujitsu ductless A/C (wall unit). Ample storage and wide-plank laminate throughout. Heat & water included; tenant pays hydro (separately metered). Shared coin laundry on 2nd level. Entrance from Spadina Rd. A short walk to Forest Hill Village, St. Clair shops, St Clair West TTC, Loblaws, Nordheimer Ravine, and Winston Churchill Park. (id:51532)
Tags
| Property Summary |
|---|
Property Type
Single Family
Building Type
House
Storeys
3
Square Footage
700 - 1100 sqft
Community Name
Forest Hill South
Title
Freehold
Land Size
45 x 79.5 FT
Parking Type
Attached Garage,Garage
| Building |
|---|
Bedrooms
Above Grade
1
Below Grade
1
Bathrooms
Total
2
Interior Features
Flooring
Laminate, Ceramic
Basement Type
None
Building Features
Features
Ravine, Laundry- Coin operated
Foundation Type
Stone
Style
Detached
Square Footage
700 - 1100 sqft
Heating & Cooling
Cooling
Wall unit
Heating Type
Radiant heat
Utilities
Utility Sewer
Sanitary sewer
Water
Municipal water
Exterior Features
Exterior Finish
Brick
Parking
Parking Type
Attached Garage,Garage
| Level | Rooms | Dimensions |
|---|---|---|
| Second level | Bedroom | 2.7 m x 2.43 m |
| Den | 2.74 m x 3.14 m | |
| Kitchen | 2.69 m x 4.87 m | |
| Living room | 4.19 m x 3.96 m |
| Features | |||||
|---|---|---|---|---|---|
| Ravine | Laundry- Coin operated | Attached Garage | |||
| Garage | Wall unit | ||||




















