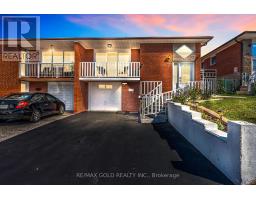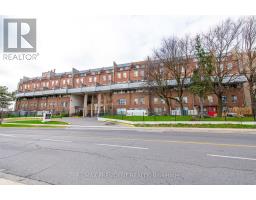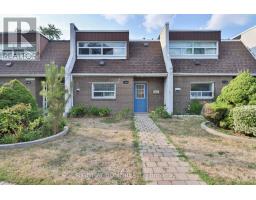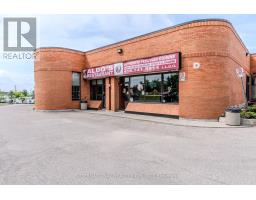22 LAMBRINOS LANE, Toronto (Glenfield-Jane Heights), Ontario, CA
Address: 22 LAMBRINOS LANE, Toronto (Glenfield-Jane Heights), Ontario
Summary Report Property
- MKT IDW12293005
- Building TypeHouse
- Property TypeSingle Family
- StatusBuy
- Added5 days ago
- Bedrooms5
- Bathrooms4
- Area1500 sq. ft.
- DirectionNo Data
- Added On22 Aug 2025
Property Overview
Welcome to this warm and friendly home in Glenfield Jane Heights neighborhood W/3+2 Bedrooms and 4 Washrooms. This home is nestled in a private Cul De Sac. Featuring 9" ceiling on the second floor with a spacious living room and Juliette balcony. Large kitchen and dining area with a center island, and S/S appliances, W/O to sun deck for morning tea. Access to garage from the ground floor. Ground floor also has 2 bedrooms with a small living area with patio door that leads to backyard for family entertainment. Finished basement has kitchen, 3 pc bathroom, and living/dining area combined. Laundry is located on the third floor. Single car garage with remote control, and single car parking on private driveway. Ample designated guest parking and the street. Close to all amenities; TTC, hospitals, schools, worship places, grocery stores, York University, fitness clubs, parks, golf course, coffee shops etc. Very clean and move in ready home. A must see home to make it your own.!!!!!Motivated Seller, Bring all Reasonable OFFERS!!!!!!!!!!!!! Note 3% COMMISSION!!!!!!! TO CO-OP BROKER IF SOLD FIRM BY SEP-6-2025. PROPERTY IS PRICED TO SELL. SHOW WITH CONFIDENCE and Bring OFFERS, OFFERS & OFFERS !!!!!!!!!!! (id:51532)
Tags
| Property Summary |
|---|
| Building |
|---|
| Level | Rooms | Dimensions |
|---|---|---|
| Second level | Family room | 7.3 m x 5.18 m |
| Dining room | 7.3 m x 5.18 m | |
| Kitchen | 522 m x 5.1 m | |
| Third level | Primary Bedroom | 4.26 m x 3.65 m |
| Bedroom 2 | 2.4 m x 2.77 m | |
| Bedroom 3 | 2.5 m x 2.46 m | |
| Basement | Great room | Measurements not available |
| Kitchen | Measurements not available | |
| Bathroom | Measurements not available | |
| Ground level | Bedroom 4 | Measurements not available |
| Bedroom 5 | Measurements not available |
| Features | |||||
|---|---|---|---|---|---|
| Carpet Free | Garage | Garage door opener remote(s) | |||
| Dishwasher | Dryer | Two stoves | |||
| Washer | Window Coverings | Two Refrigerators | |||
| Central air conditioning | |||||



























































