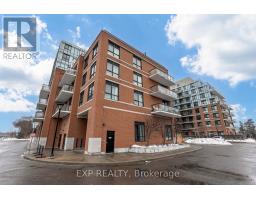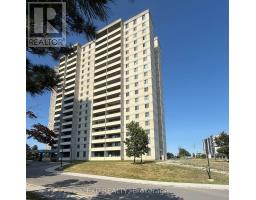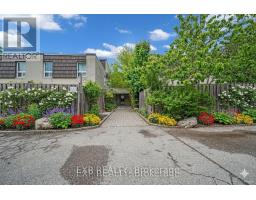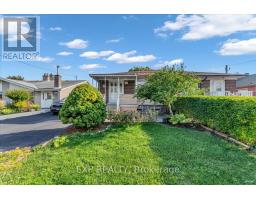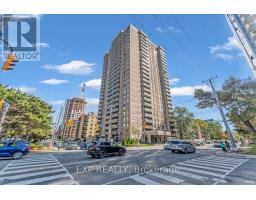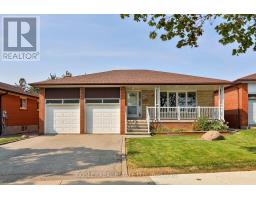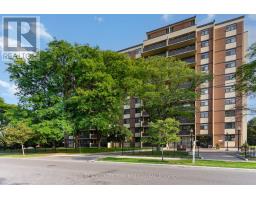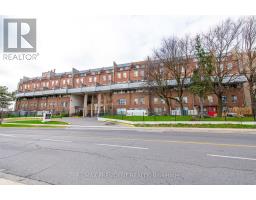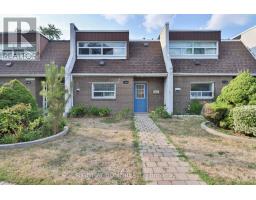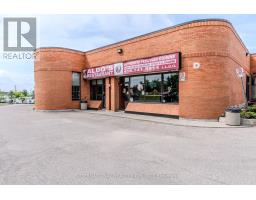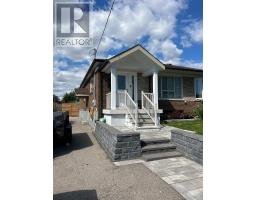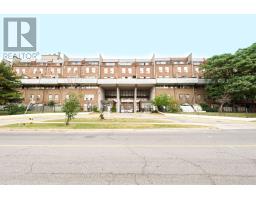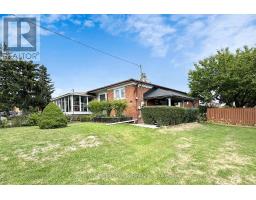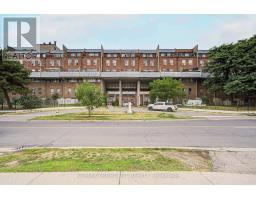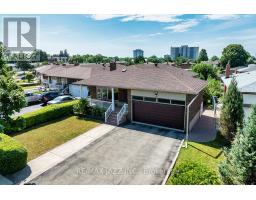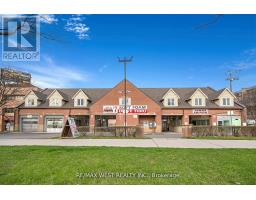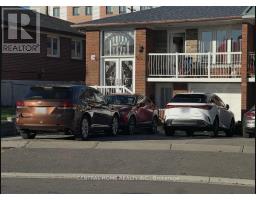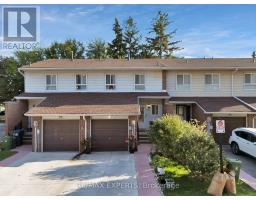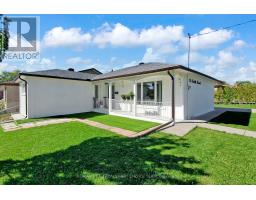85 - 19 LONDON GREEN COURT, Toronto (Glenfield-Jane Heights), Ontario, CA
Address: 85 - 19 LONDON GREEN COURT, Toronto (Glenfield-Jane Heights), Ontario
Summary Report Property
- MKT IDW12420482
- Building TypeRow / Townhouse
- Property TypeSingle Family
- StatusBuy
- Added3 weeks ago
- Bedrooms3
- Bathrooms2
- Area1200 sq. ft.
- DirectionNo Data
- Added On23 Sep 2025
Property Overview
Welcome to 19 London Green Crt. Unit #85, a well-kept and spacious 1,278 sqft unit. This rarely offered home features an open concept living & dining walk-out to a private terrace, abundant natural light, and the perfect balance of comfort and privacy, ideal for relaxing or entertaining. Move in and enjoy, renovate over time to build equity and truly make it your own. Perfect for first-time buyers, empty nesters, or anyone seeking exceptional value with long-term growth potential. Convenient location Close to York university, and park, shopping, school. Easy access to HWY 400/401, Finch West subway and buses, 8 minutes to York university. Don't miss this rare opportunity in one of Toronto's evolving neighborhoods schedule your private showing today! (id:51532)
Tags
| Property Summary |
|---|
| Building |
|---|
| Level | Rooms | Dimensions |
|---|---|---|
| Second level | Primary Bedroom | 4.79 m x 3.08 m |
| Bedroom 2 | 4.4 m x 2.8 m | |
| Bedroom 3 | 3.69 m x 2.47 m | |
| Main level | Living room | 9.88 m x 3.41 m |
| Dining room | 9.88 m x 3.41 m | |
| Kitchen | 9.88 m x 3.41 m | |
| Laundry room | Measurements not available |
| Features | |||||
|---|---|---|---|---|---|
| Wooded area | Ravine | Backs on greenbelt | |||
| Balcony | Underground | Garage | |||
| Water Heater | Blinds | Dryer | |||
| Stove | Washer | Refrigerator | |||
| Wall unit | |||||





































