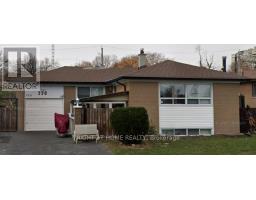64 - 28 LIVINGSTON ROAD, Toronto (Guildwood), Ontario, CA
Address: 64 - 28 LIVINGSTON ROAD, Toronto (Guildwood), Ontario
Summary Report Property
- MKT IDE12352385
- Building TypeRow / Townhouse
- Property TypeSingle Family
- StatusBuy
- Added5 days ago
- Bedrooms4
- Bathrooms3
- Area1400 sq. ft.
- DirectionNo Data
- Added On31 Aug 2025
Property Overview
Welcome to your new family home in Guildwood! This spacious 3-bedroom, 3-bathroom townhouse is the perfect place to settle down and grow. With over 2,000 sq. ft. of living space (including the finished basement), there's plenty of room for both family time and quiet corners for working or studying from home. The primary bedroom feels like your own private retreat, with its own floor and a 2-piece ensuite plus a lake view at the window. The home also features a convenient laundry room with sink, two parking spots, and lots of natural light thanks to newer windows and California shutters. Kids will love the playground and pool just steps away, while parents will appreciate the private patio for summer BBQs. The whole family can enjoy weekends exploring the waterfront trail, Rouge trails, or simply relaxing by the lake. The location is unbeatable for families: just a short walk to Elizabeth Simcoe Public School one of Scarborough's top schools - and close to parks, shops, and Guildwood Plaza. Commuting is simple with TTC and the Guildwood GO Station nearby for a quick trip downtown. Guildwood is more than a neighbourhood it's a community, with programs and groups that make it easy to feel at home. Safe streets, friendly neighbours, and excellent schools make this an ideal choice for first-time buyers and growing families alike. (id:51532)
Tags
| Property Summary |
|---|
| Building |
|---|
| Level | Rooms | Dimensions |
|---|---|---|
| Second level | Bedroom | 3.54 m x 3.98 m |
| Bedroom | 3.58 m x 3.97 m | |
| Third level | Primary Bedroom | 3.56 m x 6.72 m |
| Basement | Family room | 4.31 m x 5.72 m |
| Utility room | 5.1 m x 4.32 m | |
| Main level | Living room | 4.32 m x 5.94 m |
| Dining room | 4.32 m x 5.94 m | |
| Kitchen | 4.85 m x 2.25 m |
| Features | |||||
|---|---|---|---|---|---|
| Underground | Garage | Dishwasher | |||
| Water Heater | Hood Fan | Stove | |||
| Refrigerator | Central air conditioning | Party Room | |||
| Visitor Parking | |||||


































