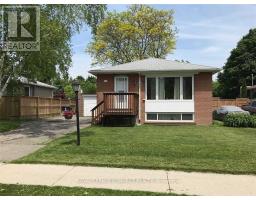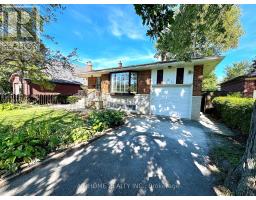602 - 3655 KINGSTON ROAD, Toronto (Guildwood), Ontario, CA
Address: 602 - 3655 KINGSTON ROAD, Toronto (Guildwood), Ontario
Summary Report Property
- MKT IDE12347986
- Building TypeApartment
- Property TypeSingle Family
- StatusRent
- Added2 weeks ago
- Bedrooms2
- Bathrooms2
- AreaNo Data sq. ft.
- DirectionNo Data
- Added On21 Aug 2025
Property Overview
Spacious 1 Bed Plus Den, 2 Full Bath.* 1 large bedroom with closet, 1 large den, perfect for office, and 2 full washrooms, one of them with a standing shower.* 9' smooth ceilings throughout. Laminate flooring, stainless steel appliances, In-Unit Laundry & plenty of storage. Includes underground parking and locker.Set amongst the beautiful homes Of Guildwood, this super spacious and bright unit is ideal for couples and young professionals. At 700-799 sq ft of living space and W/O To your nicely sized balcony with incredible views overlooking tree-lined streets & beautiful homes where you can enjoy your morning coffee! This location is within walking distance of a top-rated public elementary school. 25 Minutes To Downtown Toronto. 9 Minutes To UofT Scarborough Campus And Centennial College. This Luxury Building Has Everything To Offer... Rooftop Terrace With View Of Lake Ontario, Rooftop Party Room, BBQ Area, Staffed Concierge, Gym, Walking Distance To The Beach And So Much More! 24Hr TTC At The Door And Go Station A Few Mins Away. Fridge, Stove, B/I dishwasher, microwave range hood, stacked washer/dryer, Curtains, all light fixtures. Close To All The Amenities: Metro, Goodlife, etc. Parks And Golf Courses. (id:51532)
Tags
| Property Summary |
|---|
| Building |
|---|
| Level | Rooms | Dimensions |
|---|---|---|
| Main level | Living room | 3.05 m x 5.46 m |
| Den | 2.92 m x 2.36 m | |
| Kitchen | 2.74 m x 2.23 m | |
| Bedroom | 2.97 m x 3.51 m |
| Features | |||||
|---|---|---|---|---|---|
| Balcony | Underground | Garage | |||
| Dishwasher | Dryer | Microwave | |||
| Hood Fan | Stove | Washer | |||
| Refrigerator | Central air conditioning | Storage - Locker | |||































