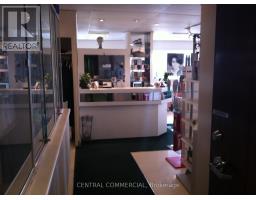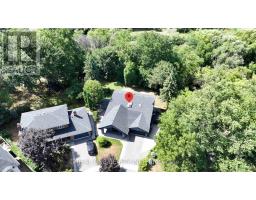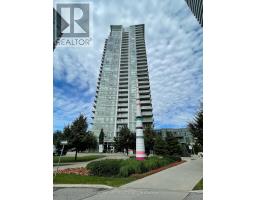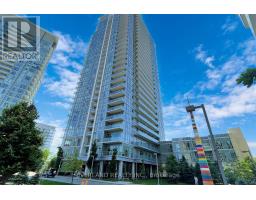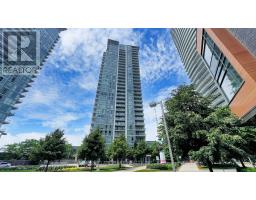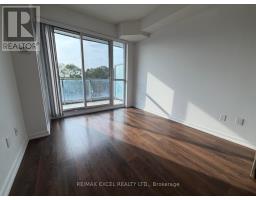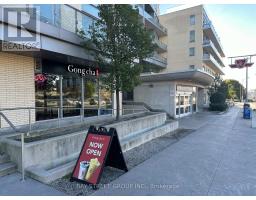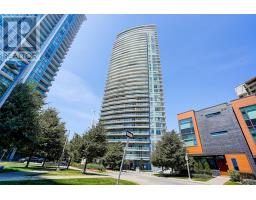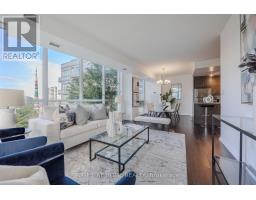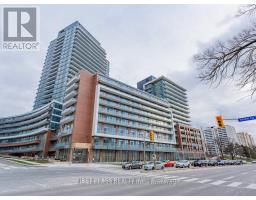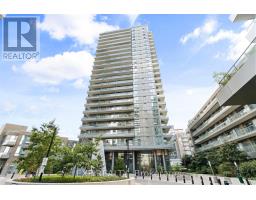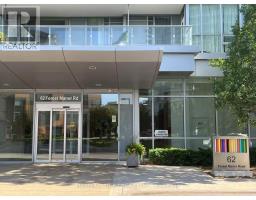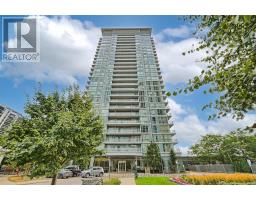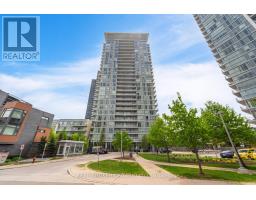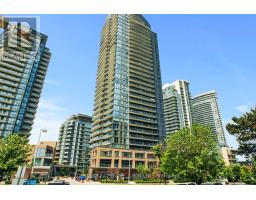1010 - 56 FOREST MANOR ROAD, Toronto (Henry Farm), Ontario, CA
Address: 1010 - 56 FOREST MANOR ROAD, Toronto (Henry Farm), Ontario
Summary Report Property
- MKT IDC12390228
- Building TypeApartment
- Property TypeSingle Family
- StatusBuy
- Added7 weeks ago
- Bedrooms2
- Bathrooms2
- Area700 sq. ft.
- DirectionNo Data
- Added On09 Sep 2025
Property Overview
Welcome to your ideal home. A bright, modern, and inviting space designed for comfort and convenience. Perfectly suited for first-time buyers, this charming residence is located in a highly desirable family-friendly neighborhood, offering both security and peace of mind. Step inside and you'll immediately notice the abundance of natural light filling every corner, creating a warm and welcoming atmosphere. The open-concept layout ensures a seamless flow, ideal for entertaining family and friends, while the versatile movable kitchen island adds both practicality and style. High-quality laminate flooring runs throughout, combining elegance with durability for everyday living. Enjoy your morning coffee or evening relaxation on the private balcony, complete with lovely views that make outdoor moments special. Beyond the home, the location is unbeatable. Just minutes from Highways 401 and 404, Fairview Mall, Cineplex, and a variety of parks and schools. Essentials are at your doorstep, with FreshCo, Apna Bazaar, and Iqbal Foods all within walking distance. This home is more than a place to live, it's a lifestyle. Whether you're starting your homeownership journey or looking for an excellent rental alternative, this property offers the perfect balance of comfort, style, and convenience. Don't miss the opportunity to make it yours! (id:51532)
Tags
| Property Summary |
|---|
| Building |
|---|
| Land |
|---|
| Level | Rooms | Dimensions |
|---|---|---|
| Main level | Living room | 5.76 m x 3.35 m |
| Dining room | 5.76 m x 3.35 m | |
| Kitchen | 3.35 m x 1.75 m | |
| Primary Bedroom | 3.35 m x 2.92 m | |
| Bedroom 2 | 3.32 m x 2.71 m |
| Features | |||||
|---|---|---|---|---|---|
| Balcony | In suite Laundry | No Garage | |||
| Central air conditioning | Exercise Centre | Party Room | |||
| Sauna | Visitor Parking | Security/Concierge | |||



