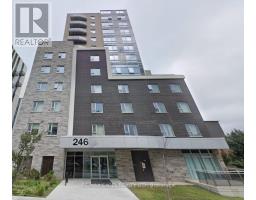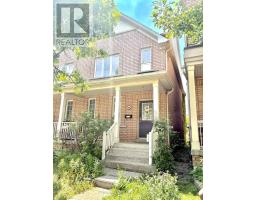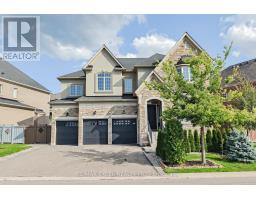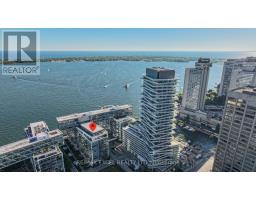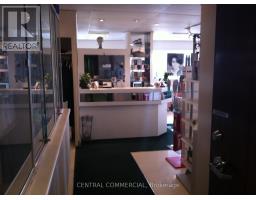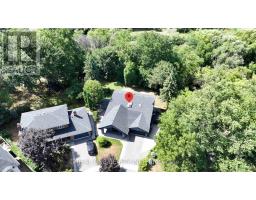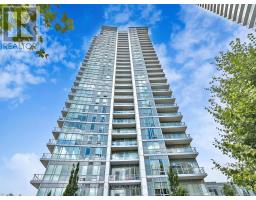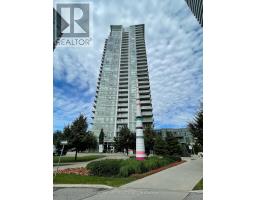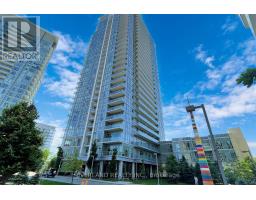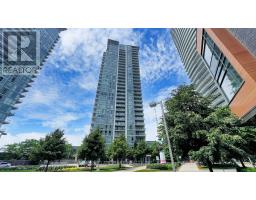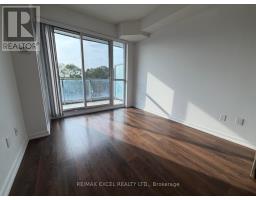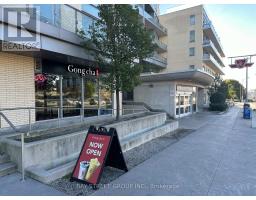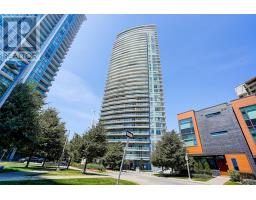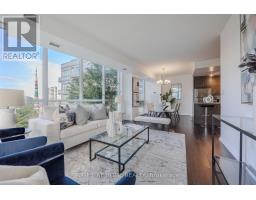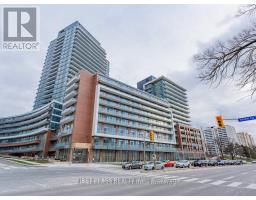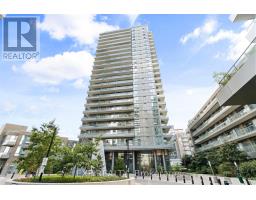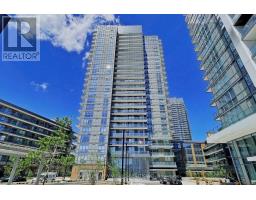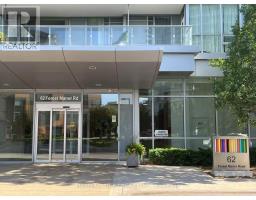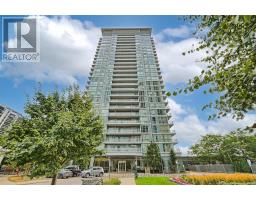2506 - 55 ANN O'REILLY ROAD, Toronto (Henry Farm), Ontario, CA
Address: 2506 - 55 ANN O'REILLY ROAD, Toronto (Henry Farm), Ontario
Summary Report Property
- MKT IDC12473131
- Building TypeApartment
- Property TypeSingle Family
- StatusBuy
- Added2 days ago
- Bedrooms2
- Bathrooms1
- Area600 sq. ft.
- DirectionNo Data
- Added On21 Oct 2025
Property Overview
$$$Renovated high-demand unit on the 25th floor with a stylish white-and-gold theme, thoughtfully designed for both comfort and functionality. This Tridel-built gem features ample storage in the kitchen and bathroom. The one-plus-den layout offers a functional and spacious design. Den can be use as second room, 9 feet Ceiling. Step onto the open balcony to enjoy breathtaking, unobstructed views of downtown Toronto, Lakeviews, and stunning sunsets. The building boasts excellent amenities, including a gym, steam sauna, jacuzzi, library, and visitor parking. The lobby exudes a luxurious, hotel-like ambiance with soothing music, a fountain, and elegant decor. Effortless access to subways, major highways (401, 404, DVP), public transportation, and shopping centers makes this location incredibly convenient. TTC and Viva buses are right at your doorstep, with just one express stop to Don Mills Subway. This smoke-free, well-maintained building comes with low maintenance fees, making it as your dream home. (id:51532)
Tags
| Property Summary |
|---|
| Building |
|---|
| Land |
|---|
| Level | Rooms | Dimensions |
|---|---|---|
| Flat | Dining room | 6.98 m x 3.01 m |
| Kitchen | 2.66 m x 3.01 m | |
| Bedroom | 3.75 m x 3 m | |
| Den | 2.45 m x 2.38 m | |
| Laundry room | 1.05 m x 0.97 m | |
| Foyer | 1.87 m x 1.12 m | |
| Living room | 6.98 m x 3.01 m |
| Features | |||||
|---|---|---|---|---|---|
| Balcony | Underground | Garage | |||
| Central air conditioning | Security/Concierge | Exercise Centre | |||
| Party Room | Visitor Parking | ||||







































