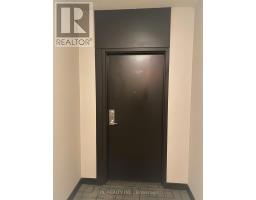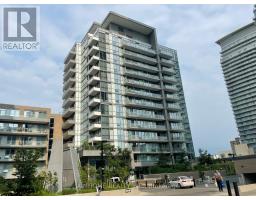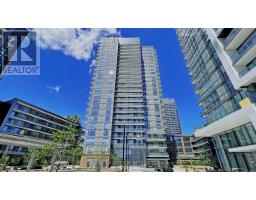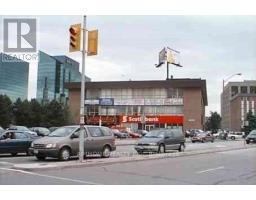503 - 10 PARKWAY FOREST DRIVE, Toronto (Henry Farm), Ontario, CA
Address: 503 - 10 PARKWAY FOREST DRIVE, Toronto (Henry Farm), Ontario
2 Beds1 BathsNo Data sqftStatus: Rent Views : 315
Price
$2,300
Summary Report Property
- MKT IDC12355325
- Building TypeApartment
- Property TypeSingle Family
- StatusRent
- Added1 weeks ago
- Bedrooms2
- Bathrooms1
- AreaNo Data sq. ft.
- DirectionNo Data
- Added On21 Aug 2025
Property Overview
Spacious 2 Bedroom / 1 Bathroom with Renovated Kitchen and Marble Counters. Walk to Fairview Mall & Subway, Minutes to 404/401/DVP, Close to Schools, Parks, Library, Shopping, Restaurants & Community Center. Recently TTC Access In Front of the Building. (id:51532)
Tags
| Property Summary |
|---|
Property Type
Single Family
Building Type
Apartment
Square Footage
800 - 899 sqft
Community Name
Henry Farm
Title
Condominium/Strata
Parking Type
No Garage
| Building |
|---|
Bedrooms
Above Grade
2
Bathrooms
Total
2
Interior Features
Flooring
Carpeted, Laminate, Ceramic, Hardwood
Building Features
Features
Balcony, Carpet Free
Square Footage
800 - 899 sqft
Building Amenities
Exercise Centre, Sauna, Visitor Parking, Storage - Locker
Structures
Tennis Court
Heating & Cooling
Cooling
Window air conditioner
Heating Type
Hot water radiator heat
Exterior Features
Exterior Finish
Brick
Pool Type
Outdoor pool
Neighbourhood Features
Community Features
Pet Restrictions
Maintenance or Condo Information
Maintenance Management Company
Nadlan-Harris property management
Parking
Parking Type
No Garage
Total Parking Spaces
1
| Level | Rooms | Dimensions |
|---|---|---|
| Main level | Living room | 5.58 m x 3.57 m |
| Dining room | 3.17 m x 2.06 m | |
| Kitchen | 3.37 m x 2.32 m | |
| Primary Bedroom | 4.04 m x 3.92 m | |
| Bedroom 2 | 1 m x 1 m |
| Features | |||||
|---|---|---|---|---|---|
| Balcony | Carpet Free | No Garage | |||
| Window air conditioner | Exercise Centre | Sauna | |||
| Visitor Parking | Storage - Locker | ||||
































