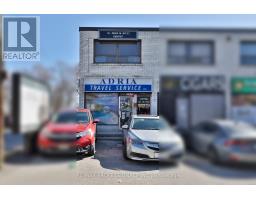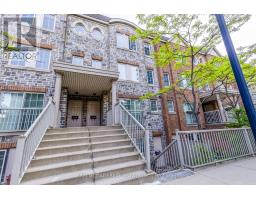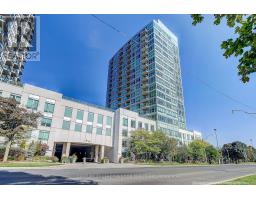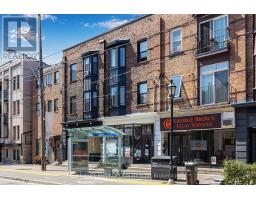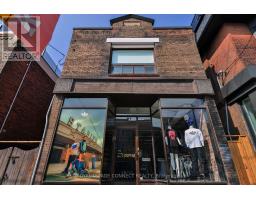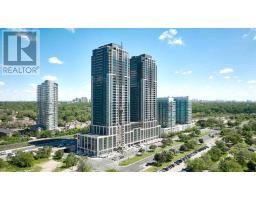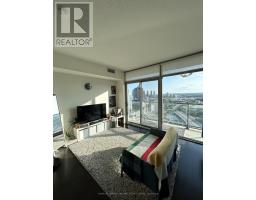608 - 65 SOUTHPORT STREET, Toronto (High Park-Swansea), Ontario, CA
Address: 608 - 65 SOUTHPORT STREET, Toronto (High Park-Swansea), Ontario
3 Beds2 BathsNo Data sqftStatus: Rent Views : 705
Price
$3,700
Summary Report Property
- MKT IDW12548404
- Building TypeApartment
- Property TypeSingle Family
- StatusRent
- Added7 days ago
- Bedrooms3
- Bathrooms2
- AreaNo Data sq. ft.
- DirectionNo Data
- Added On15 Nov 2025
Property Overview
Renovated 3-Bedroom Corner Unit for Rent - Rarely Offered in the Heart of Swansea. Spacious 1,200+ sq.ft. corner suite with southwest views. Includes 1 underground parking spaceand 1 locker. Bright open-concept living and dining area with a private balcony overlooking thepark. Updated renovated kitchen, three generous bedrooms, and excellent closet space throughout.Convenient in-suite laundry. Steps from the Famous Cheese Boutique. Building Amenities: Tennis courts Swimming pool Sauna Jacuzzi Billiard room Gym Private bike rack. Walking distance to the Lake/Boardwalk, Ravine, High Park, Bloor West Village, and top-rated Swansea Public School. (id:51532)
Tags
| Property Summary |
|---|
Property Type
Single Family
Building Type
Apartment
Square Footage
1200 - 1399 sqft
Community Name
High Park-Swansea
Title
Condominium/Strata
Parking Type
Underground,Garage
| Building |
|---|
Bedrooms
Above Grade
3
Bathrooms
Total
3
Partial
1
Interior Features
Appliances Included
Oven - Built-In
Flooring
Hardwood
Basement Type
None
Building Features
Features
Balcony, Carpet Free
Square Footage
1200 - 1399 sqft
Building Amenities
Exercise Centre, Sauna, Visitor Parking, Storage - Locker
Structures
Tennis Court
Heating & Cooling
Cooling
Wall unit
Heating Type
Radiant heat
Exterior Features
Exterior Finish
Brick, Concrete
Pool Type
Indoor pool
Neighbourhood Features
Community Features
Pets Allowed With Restrictions
Amenities Nearby
Park, Public Transit, Schools
Maintenance or Condo Information
Maintenance Management Company
Del Property Management
Parking
Parking Type
Underground,Garage
Total Parking Spaces
1
| Level | Rooms | Dimensions |
|---|---|---|
| Main level | Foyer | 1 m x 3 m |
| Family room | 6.35 m x 3.31 m | |
| Dining room | 3.2 m x 2.35 m | |
| Other | 2 m x 5 m | |
| Primary Bedroom | 4.35 m x 3 m | |
| Bedroom 2 | 3.28 m x 4.19 m | |
| Bedroom 3 | 3.52 m x 2.7 m | |
| Laundry room | 6 m x 6 m | |
| Kitchen | 2.33 m x 3.76 m |
| Features | |||||
|---|---|---|---|---|---|
| Balcony | Carpet Free | Underground | |||
| Garage | Oven - Built-In | Wall unit | |||
| Exercise Centre | Sauna | Visitor Parking | |||
| Storage - Locker | |||||


















