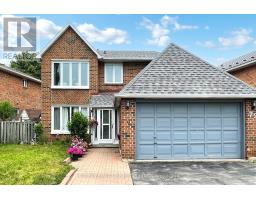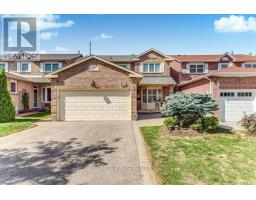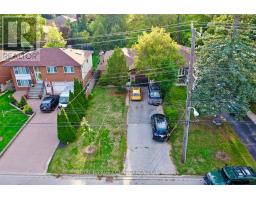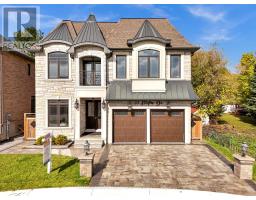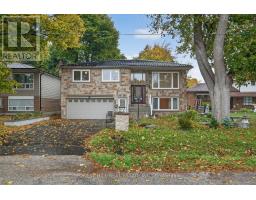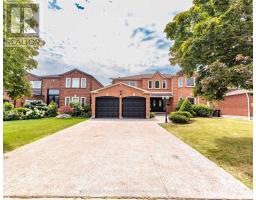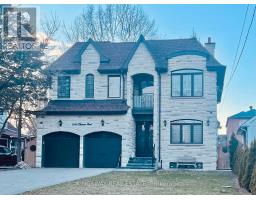10 HAIDA COURT, Toronto (Highland Creek), Ontario, CA
Address: 10 HAIDA COURT, Toronto (Highland Creek), Ontario
6 Beds5 Baths3000 sqftStatus: Buy Views : 565
Price
$2,499,800
Summary Report Property
- MKT IDE12493102
- Building TypeHouse
- Property TypeSingle Family
- StatusBuy
- Added5 days ago
- Bedrooms6
- Bathrooms5
- Area3000 sq. ft.
- DirectionNo Data
- Added On01 Nov 2025
Property Overview
Modern Custom Home on a Serene Cul-de-Sac Backing onto Highland Creek. Designed by Award winning Architect w/Hidden Garage Door, White Brick, Custom Fabricated Aluminum Panels. True Floor-to-Ceiling Insulated Aluminum Windows from Alumalco. Inside, Engineered Harwood Floors Throughout, Wolf/Subzero Kitchen, with Massive Pantry Storage in Adjoining Dining Room. Huge 400 soft Canopy Covered Deck to Take in Serenity of Nature in Spacious Backyard. Second Floor Features 4 Bedrooms plus Office and Laundry. Lower Level Features Side Entrance From Walk-out Basement, 2 Bedrooms , 3-piece Washroom Featuring a Show-stopping Theatre Room. Next Door to UofT, Colonel Danforth Trail Leading to Lake Ontario. HWY 401 and 15 minutes to DVP (id:51532)
Tags
| Property Summary |
|---|
Property Type
Single Family
Building Type
House
Storeys
2
Square Footage
3000 - 3500 sqft
Community Name
Highland Creek
Title
Freehold
Land Size
58 x 172 FT
Parking Type
Garage
| Building |
|---|
Bedrooms
Above Grade
4
Below Grade
2
Bathrooms
Total
6
Partial
1
Interior Features
Appliances Included
Garage door opener remote(s), Oven - Built-In, Water Heater - Tankless, Cooktop, Dishwasher, Dryer, Garage door opener, Microwave, Oven, Washer, Refrigerator
Basement Features
Walk out, Separate entrance
Basement Type
N/A (Finished), Full, N/A
Building Features
Features
Cul-de-sac, Wooded area, Conservation/green belt, Carpet Free
Foundation Type
Concrete
Style
Detached
Square Footage
3000 - 3500 sqft
Heating & Cooling
Cooling
Central air conditioning, Air exchanger
Heating Type
Forced air
Utilities
Utility Sewer
Sanitary sewer
Water
Municipal water
Exterior Features
Exterior Finish
Brick, Vinyl siding
Parking
Parking Type
Garage
Total Parking Spaces
8
| Features | |||||
|---|---|---|---|---|---|
| Cul-de-sac | Wooded area | Conservation/green belt | |||
| Carpet Free | Garage | Garage door opener remote(s) | |||
| Oven - Built-In | Water Heater - Tankless | Cooktop | |||
| Dishwasher | Dryer | Garage door opener | |||
| Microwave | Oven | Washer | |||
| Refrigerator | Walk out | Separate entrance | |||
| Central air conditioning | Air exchanger | ||||













































