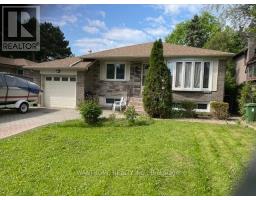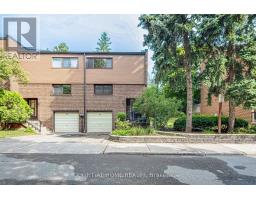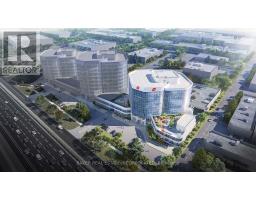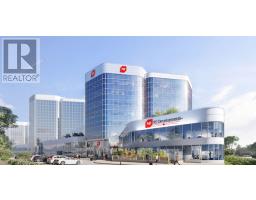190 - 20 MOONSTONE BYWAY, Toronto (Hillcrest Village), Ontario, CA
Address: 190 - 20 MOONSTONE BYWAY, Toronto (Hillcrest Village), Ontario
Summary Report Property
- MKT IDC12349972
- Building TypeRow / Townhouse
- Property TypeSingle Family
- StatusBuy
- Added1 weeks ago
- Bedrooms4
- Bathrooms3
- Area1600 sq. ft.
- DirectionNo Data
- Added On22 Aug 2025
Property Overview
AAA Location. High Ranking school ZONE(A.Y. Jackson High, Cliffwood Public, Highland Middle, Seneca College. Easy Transit access (24-hour TTC, subway, one-bus to Fairview Mall) and highways (404/401/407)back on ravine/Walking Trail. Close to famous shopping Mall (Fairview Mall), Plazas, supermarkets, Restaurants, Banks and more. unique South-facing exposure sun-filed bedroom, huge terrace with park views. 2 large bedrooms with Cathedral ceiling. Spacious bedrooms and storage address practical needs for families.$$$$ upgrades: Fridge(2016), Stove(2016), Range Hood(2016), Dishwasher(2016),Over size Washer/Dryer, Existing Electrical Light Fixtures, Laminate Floor Throughout(16)blinds (2020) windows (2020)Quartz Counter Tops (16)Sliding Doors(2020), All sinks Faucets (2020), Electrical Breaker System(2020), Fan (2020), Toilets (2020). New Vanity Mirror in washroom on main floor, Light Fixtures in washrooms (2020). (id:51532)
Tags
| Property Summary |
|---|
| Building |
|---|
| Land |
|---|
| Level | Rooms | Dimensions |
|---|---|---|
| Second level | Primary Bedroom | 6.62 m x 3.31 m |
| Bedroom 2 | 5.04 m x 2.71 m | |
| Bedroom 3 | 4.51 m x 3.31 m | |
| Bedroom 4 | 5.52 m x 2.65 m | |
| Main level | Living room | 6.02 m x 4.65 m |
| Dining room | 6.02 m x 4.65 m | |
| Kitchen | 3.93 m x 2.61 m |
| Features | |||||
|---|---|---|---|---|---|
| Underground | Garage | Dishwasher | |||
| Dryer | Stove | Washer | |||
| Refrigerator | Wall unit | Sauna | |||
| Visitor Parking | Separate Heating Controls | ||||





















































