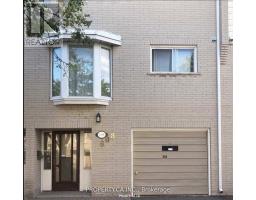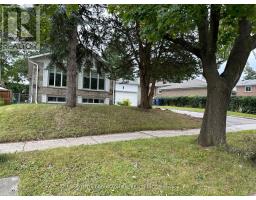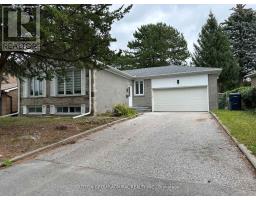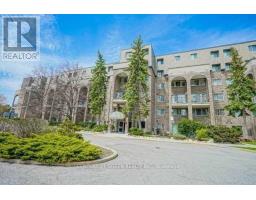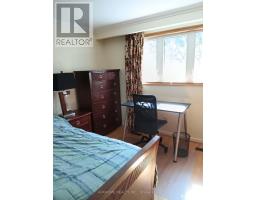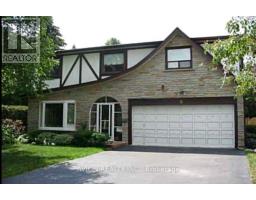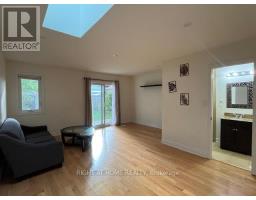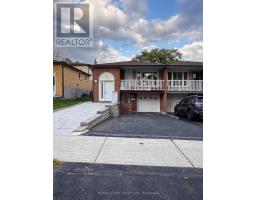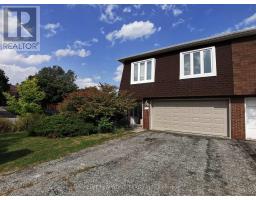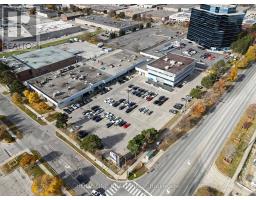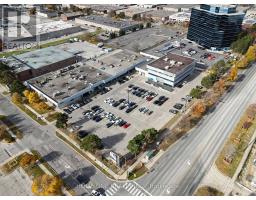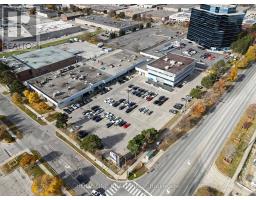901 - 65 SKYMARK DRIVE, Toronto (Hillcrest Village), Ontario, CA
Address: 901 - 65 SKYMARK DRIVE, Toronto (Hillcrest Village), Ontario
2 Beds2 BathsNo Data sqftStatus: Rent Views : 929
Price
$2,950
Summary Report Property
- MKT IDC12337484
- Building TypeApartment
- Property TypeSingle Family
- StatusRent
- Added1 days ago
- Bedrooms2
- Bathrooms2
- AreaNo Data sq. ft.
- DirectionNo Data
- Added On25 Oct 2025
Property Overview
'The Elegance' At Skymark Offers Condo Lifestyle At Its Best. Large 1 Bed + Den + Family Rm, Approx 1,440 Sq Ft. Broadloom & New Paint Throughout. Bright Unit With Picture Windows Throughout & Unobstructed North Views! Laundry & Ensuite Pentry. Two Parking Spaces. Resort Style Amenities: 24H Gatehouse, Concierge, Security, Indoor & Outdoor Pool, Saunas, Gym, Tennis, Squash Crt, Party Rm W/Billiards,Table Tennis, Library & Much More. Steps To Groceries, Retails, Restaurants, Seneca College, Desirable Schools & Parks. Minutes To Ttc, Hwy 404/401, Fairview Mall Shops & North York General Hospital (id:51532)
Tags
| Property Summary |
|---|
Property Type
Single Family
Building Type
Apartment
Square Footage
1400 - 1599 sqft
Community Name
Hillcrest Village
Title
Condominium/Strata
Parking Type
Underground,Garage
| Building |
|---|
Bedrooms
Above Grade
1
Below Grade
1
Bathrooms
Total
2
Partial
1
Interior Features
Appliances Included
Intercom, Garage door opener remote(s), Dishwasher, Dryer, Stove, Washer, Refrigerator
Flooring
Carpeted, Tile
Basement Type
None
Building Features
Square Footage
1400 - 1599 sqft
Building Amenities
Exercise Centre, Security/Concierge
Structures
Squash & Raquet Court, Tennis Court
Heating & Cooling
Cooling
Central air conditioning
Heating Type
Forced air
Exterior Features
Exterior Finish
Concrete
Pool Type
Indoor pool, Outdoor pool
Neighbourhood Features
Community Features
Pets not Allowed
Amenities Nearby
Hospital, Park, Public Transit
Maintenance or Condo Information
Maintenance Management Company
Del Property Management 416-498-9050
Parking
Parking Type
Underground,Garage
Total Parking Spaces
2
| Level | Rooms | Dimensions |
|---|---|---|
| Flat | Living room | 6.35 m x 6.16 m |
| Dining room | 3.87 m x 2.29 m | |
| Kitchen | 3.42 m x 3.2 m | |
| Family room | 4.76 m x 3.79 m | |
| Solarium | 4.85 m x 2.16 m | |
| Primary Bedroom | 4.79 m x 3.78 m | |
| Pantry | 1.23 m x 1.64 m |
| Features | |||||
|---|---|---|---|---|---|
| Underground | Garage | Intercom | |||
| Garage door opener remote(s) | Dishwasher | Dryer | |||
| Stove | Washer | Refrigerator | |||
| Central air conditioning | Exercise Centre | Security/Concierge | |||



















































