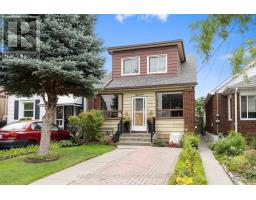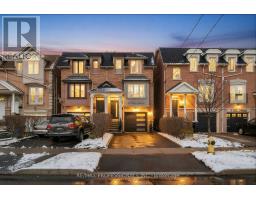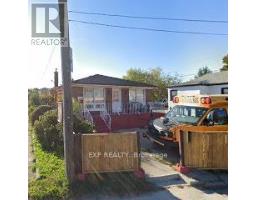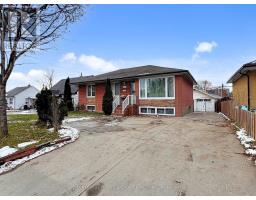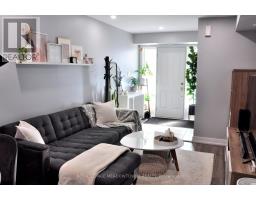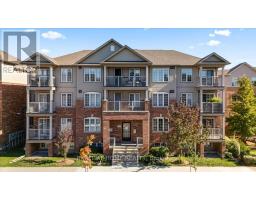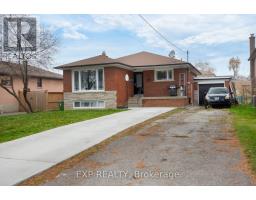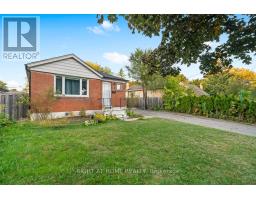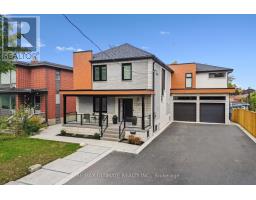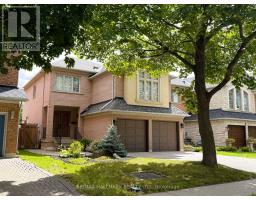118 MARY CHAPMAN BOULEVARD, Toronto (Humberlea-Pelmo Park), Ontario, CA
Address: 118 MARY CHAPMAN BOULEVARD, Toronto (Humberlea-Pelmo Park), Ontario
5 Beds4 Baths1500 sqftStatus: Buy Views : 278
Price
$979,990
Summary Report Property
- MKT IDW12388619
- Building TypeRow / Townhouse
- Property TypeSingle Family
- StatusBuy
- Added10 weeks ago
- Bedrooms5
- Bathrooms4
- Area1500 sq. ft.
- DirectionNo Data
- Added On28 Sep 2025
Property Overview
A Very Well maintained With Lots of Upgrades Freehold 3-Storey Corner Townhouse. Modern Kitchen with premium Appliances, Featuring 5 bedrooms, 4 plus 1 extra shower room and finished basement. Primary bedroom has 4pc Ensuite + His/Hers Closet. Located in a family friendly subdivision facing Joseph Bannon Park(splashpad and playground) Steps away from Humber recreational trail, transit and major highways. Perfect for a large family or potential rental income. Please don't miss this rare opportunity to own one of Toronto's Amazing No POTL No Maintenance Fee property. (id:51532)
Tags
| Property Summary |
|---|
Property Type
Single Family
Building Type
Row / Townhouse
Storeys
3
Square Footage
1500 - 2000 sqft
Community Name
Humberlea-Pelmo Park W5
Title
Freehold
Land Size
32.9 x 60.5 FT
Parking Type
Detached Garage,Garage,Street
| Building |
|---|
Bedrooms
Above Grade
4
Below Grade
1
Bathrooms
Total
5
Partial
1
Interior Features
Appliances Included
Dryer, Stove, Washer, Refrigerator
Basement Type
N/A (Finished)
Building Features
Features
Irregular lot size, Carpet Free
Foundation Type
Unknown
Style
Attached
Square Footage
1500 - 2000 sqft
Rental Equipment
Water Heater
Heating & Cooling
Cooling
Central air conditioning
Heating Type
Forced air
Utilities
Utility Type
Cable(Available),Electricity(Available)
Utility Sewer
Sanitary sewer
Water
Municipal water
Exterior Features
Exterior Finish
Brick
Parking
Parking Type
Detached Garage,Garage,Street
Total Parking Spaces
1
| Level | Rooms | Dimensions |
|---|---|---|
| Second level | Family room | 3.034 m x 12.2 m |
| Bedroom 2 | 3.53 m x 3.99 m | |
| Bedroom 3 | 2.74 m x 3.29 m | |
| Third level | Primary Bedroom | 5.6 m x 3.35 m |
| Sitting room | 2.49 m x 2.4 m | |
| Basement | Bedroom | Measurements not available |
| Laundry room | Measurements not available | |
| Bathroom | Measurements not available | |
| Main level | Dining room | 5.18 m x 3.048 m |
| Kitchen | 3.53 m x 2.8 m | |
| Eating area | 1.89 m x 2.74 m | |
| Bedroom | 3.048 m x 3.71 m |
| Features | |||||
|---|---|---|---|---|---|
| Irregular lot size | Carpet Free | Detached Garage | |||
| Garage | Street | Dryer | |||
| Stove | Washer | Refrigerator | |||
| Central air conditioning | |||||


































