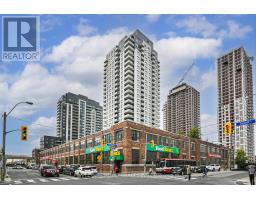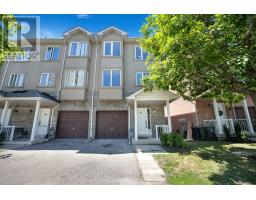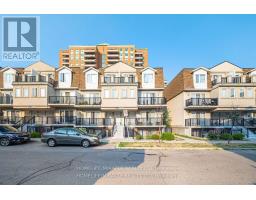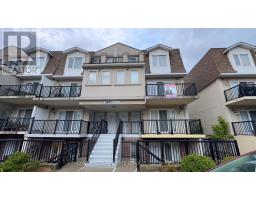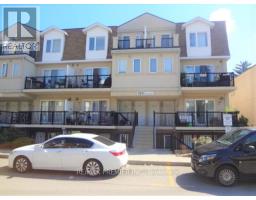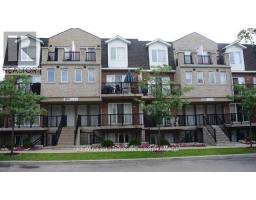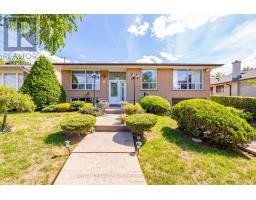136 ARDWICK BOULEVARD, Toronto (Humbermede), Ontario, CA
Address: 136 ARDWICK BOULEVARD, Toronto (Humbermede), Ontario
Summary Report Property
- MKT IDW12382968
- Building TypeHouse
- Property TypeSingle Family
- StatusBuy
- Added1 days ago
- Bedrooms5
- Bathrooms3
- Area1500 sq. ft.
- DirectionNo Data
- Added On28 Sep 2025
Property Overview
RARE 3000+ Sqft! Five Total Bedrooms! Semi Detached with Massive Open Concept Main Floor with Large FAMILY, LIVING, DINNING, KITCHEN and a FULL MAIN Floor Washroom. This exceptionally vast home has 4 bedrooms upstairs, Three Fully Renovated Washrooms, one on each floor of the House. A Separate Entrance Basement with Kitchen, Large Rec Area, additional Bedroom and Washroom. The Home is WALKING DISTANCE to FINCH LRT, Bluehaven Park, Community Centers, Groceries, pharmacies, and schools. Sitting on almost a 130ft Depth lot, 35ft+ Frontage having 4 Car Total parking, and Large Backyard with Stamp Concrete, Grass, and Gardening area, this home is perfect for any family! Perfect for Buyers looking to purchase a Large home at a discounted cost, or investors looking to generate income from the home's ideal walk and transit friendly location. (id:51532)
Tags
| Property Summary |
|---|
| Building |
|---|
| Level | Rooms | Dimensions |
|---|---|---|
| Second level | Bathroom | 2.16 m x 2.44 m |
| Primary Bedroom | 3.17 m x 3.87 m | |
| Bedroom 2 | 2.76 m x 3.87 m | |
| Bedroom 3 | 3.04 m x 2.92 m | |
| Bedroom 4 | 3.58 m x 2.92 m | |
| Basement | Kitchen | 3.33 m x 2.92 m |
| Recreational, Games room | 3.11 m x 4.3 m | |
| Bedroom 5 | 3.12 m x 4.31 m | |
| Bathroom | 2.25 m x 1.87 m | |
| Utility room | 3.28 m x 2.6 m | |
| Main level | Family room | 6.33 m x 4.31 m |
| Kitchen | 3.84 m x 2.93 m | |
| Dining room | 2.78 m x 2.93 m | |
| Living room | 3.28 m x 5.91 m | |
| Foyer | 1.65 m x 1.51 m | |
| Bathroom | 1.59 m x 2.5 m |
| Features | |||||
|---|---|---|---|---|---|
| Attached Garage | Garage | All | |||
| Window Coverings | Separate entrance | Central air conditioning | |||











































