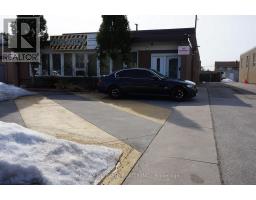2026 - 3025 FINCH AVENUE W, Toronto (Humbermede), Ontario, CA
Address: 2026 - 3025 FINCH AVENUE W, Toronto (Humbermede), Ontario
Summary Report Property
- MKT IDW12085711
- Building TypeRow / Townhouse
- Property TypeSingle Family
- StatusBuy
- Added2 weeks ago
- Bedrooms4
- Bathrooms3
- Area0 sq. ft.
- DirectionNo Data
- Added On16 Apr 2025
Property Overview
Amazing Location & Updated Unit! Situated in the heart of Islington & Finch along the LRT line, this beautifully updated carpet-free 4-bedroom, 3-bathroom townhouse offers the perfect blend of convenience and modern living. Featuring three balconies, the open-concept living and dining area seamlessly extends to a spacious balcony overlooking Finch Ave, ideal for relaxing or entertaining. The primary bedroom includes a 4-piece ensuite, closet, and a private walkout balcony, while the second bedroom shares a balcony with the primary. The third bedroom boasts its own private walkout balcony, and the fourth bedroom features a 4-piece semi-ensuite and closet. Additional highlights include upper-level laundry for added convenience and a carpet-free design for a sleek, low-maintenance lifestyle. Within walking distance to public transit, shopping plazas, schools, parks, and scenic trails this home is a fantastic opportunity. Don't miss out-schedule your viewing today! **EXTRAS** S/S Appl: Fridge (2024), stove(2024), Dishwasher, Washer/Dryer, All Elf's All Window Coverings, Exhaust Fan. (id:51532)
Tags
| Property Summary |
|---|
| Building |
|---|
| Level | Rooms | Dimensions |
|---|---|---|
| Second level | Primary Bedroom | 3.58 m x 3.4 m |
| Bedroom 2 | 3.51 m x 2.26 m | |
| Bedroom 3 | 3.9 m x 2.62 m | |
| Bedroom 4 | 3.25 m x 2.84 m | |
| Main level | Kitchen | 2.74 m x 2.59 m |
| Living room | 6.03 m x 3.22 m | |
| Dining room | 6.03 m x 3.22 m |
| Features | |||||
|---|---|---|---|---|---|
| Balcony | Carpet Free | Underground | |||
| Garage | Water Heater | Central air conditioning | |||
| Visitor Parking | Storage - Locker | ||||



































