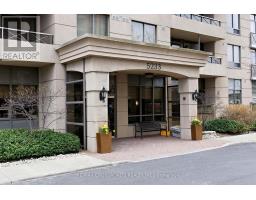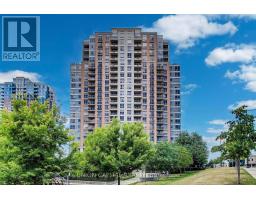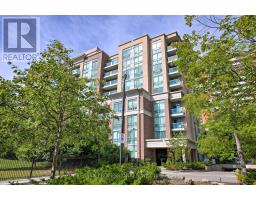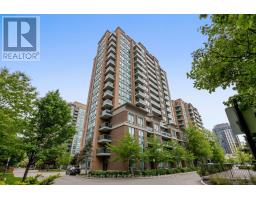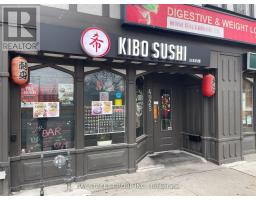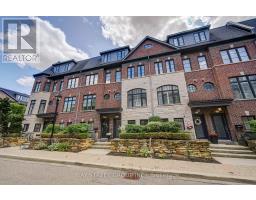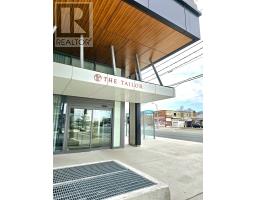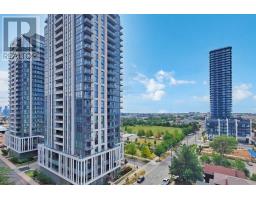1004 - 1300 ISLINGTON AVENUE, Toronto (Islington-City Centre West), Ontario, CA
Address: 1004 - 1300 ISLINGTON AVENUE, Toronto (Islington-City Centre West), Ontario
Summary Report Property
- MKT IDW12294237
- Building TypeApartment
- Property TypeSingle Family
- StatusBuy
- Added4 days ago
- Bedrooms2
- Bathrooms2
- Area1200 sq. ft.
- DirectionNo Data
- Added On24 Aug 2025
Property Overview
Welcome to 1300 Islington Avenue #1004, a bright and freshly painted 1352 sq/f suite in the desirable Barclay Terrace. This spacious unit features a functional layout with a large living and dining area, a sun-filled solarium ideal for a home office or reading space, and two generously sized bedrooms. The primary bedroom includes a walk-in closet for ample storage and a seperate thermostat. The kitchen offers plenty of cupboard and counter space, a pantry, and large windows throughout fill the home with natural light. The unit has updated fixtures and also newer A/C units replaced 2.5 years ago. Enjoy top-notch building amenities including 4 elevators, 24-hour concierge, indoor pool, hot tub, gym, tennis and squash courts, party room, and ample visitor parking (over 88 visitor spots). All utilities included in maintenance fees. Located just steps to Islington Subway Station, local shops, parks, and minutes from golf courses and major highways. Potential to lease another parking spot. Move-in ready and full of potential! (id:51532)
Tags
| Property Summary |
|---|
| Building |
|---|
| Level | Rooms | Dimensions |
|---|---|---|
| Flat | Living room | 3.94 m x 5.56 m |
| Dining room | 3.3 m x 4.22 m | |
| Kitchen | 2.59 m x 3.78 m | |
| Primary Bedroom | 6.45 m x 2.92 m | |
| Bedroom | 2.41 m x 4.39 m | |
| Solarium | Measurements not available |
| Features | |||||
|---|---|---|---|---|---|
| Underground | No Garage | Blinds | |||
| Dishwasher | Dryer | Oven | |||
| Stove | Washer | Refrigerator | |||
| Central air conditioning | |||||




















































