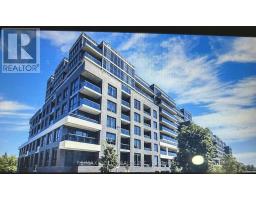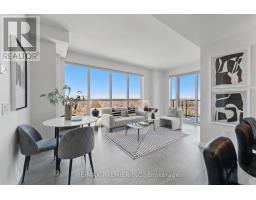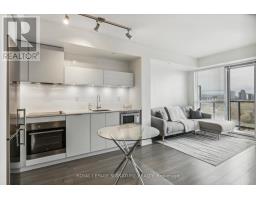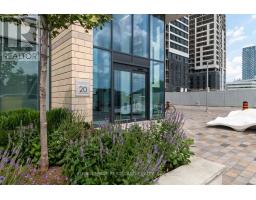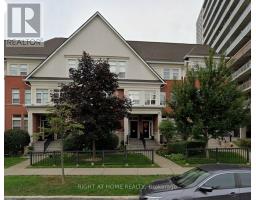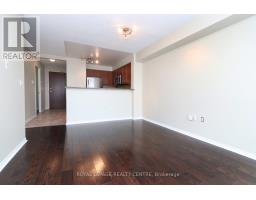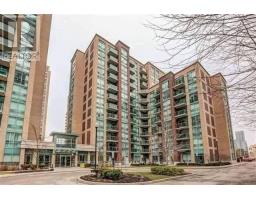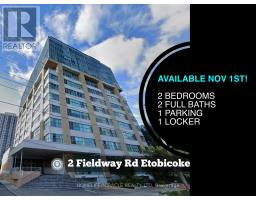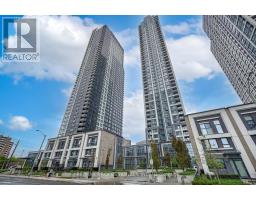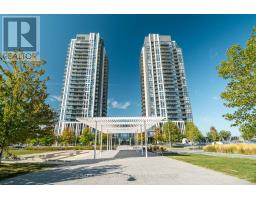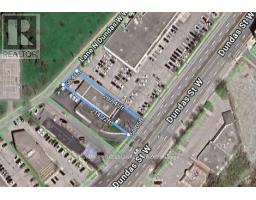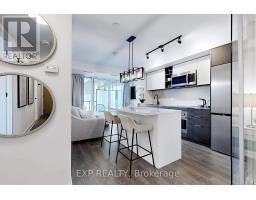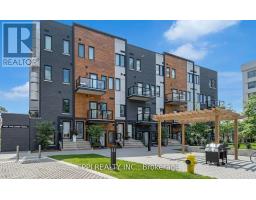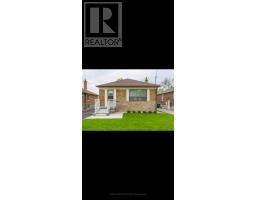1702 - 17 ZORRA STREET, Toronto (Islington-City Centre West), Ontario, CA
Address: 1702 - 17 ZORRA STREET, Toronto (Islington-City Centre West), Ontario
Summary Report Property
- MKT IDW12374084
- Building TypeApartment
- Property TypeSingle Family
- StatusRent
- Added1 weeks ago
- Bedrooms1
- Bathrooms1
- AreaNo Data sq. ft.
- DirectionNo Data
- Added On23 Sep 2025
Property Overview
Welcome to this beautifully upgraded 1-bedroom unit, located on the 17th floor with breathtaking unobstructed northeast views. Enjoy a private balcony with dual access from both the living room and bedroom, perfect for relaxing or entertaining. This modern, open-concept layout features 9 ft ceilings and upgraded laminate flooring throughout. The sleek maple kitchen boasts upgraded stainless steel appliances, sparkling quartz countertops, under-cabinet lighting, an upgraded undermount sink with a designer faucet, and a stylish backsplash. Additional highlights include a convenient in-suite stackable washer and dryer, and floor-to-ceiling windows that fill the space with natural light. Ideally situated close to major highways, Sherway Gardens Mall, top restaurants, and public transit, this location offers unparalleled convenience and lifestyle. (id:51532)
Tags
| Property Summary |
|---|
| Building |
|---|
| Level | Rooms | Dimensions |
|---|---|---|
| Main level | Living room | 3.26 m x 3.26 m |
| Dining room | 3.26 m x 3.26 m | |
| Kitchen | 2.74 m x 2.86 m | |
| Bedroom | 3.66 m x 3.05 m |
| Features | |||||
|---|---|---|---|---|---|
| Cul-de-sac | Balcony | Carpet Free | |||
| Underground | Garage | Dishwasher | |||
| Dryer | Hood Fan | Stove | |||
| Washer | Refrigerator | Central air conditioning | |||
| Exercise Centre | Party Room | Visitor Parking | |||
| Storage - Locker | |||||
























