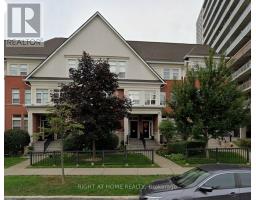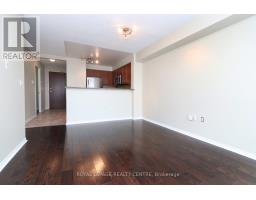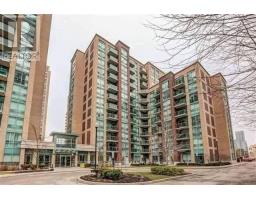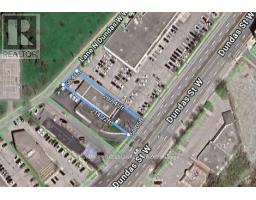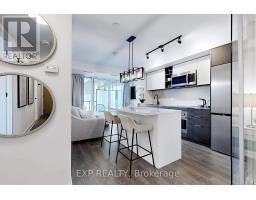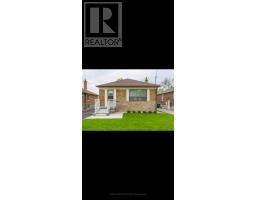2011 - 17 ZORRA STREET, Toronto (Islington-City Centre West), Ontario, CA
Address: 2011 - 17 ZORRA STREET, Toronto (Islington-City Centre West), Ontario
1 Beds2 BathsNo Data sqftStatus: Rent Views : 509
Price
$2,350
Summary Report Property
- MKT IDW12402569
- Building TypeApartment
- Property TypeSingle Family
- StatusRent
- Added21 hours ago
- Bedrooms1
- Bathrooms2
- AreaNo Data sq. ft.
- DirectionNo Data
- Added On14 Sep 2025
Property Overview
1 Bedroom, 1.5 Bathroom Unit, ONE PARKING, one locker. South West panoramic views overlooking the City + Lake. Over 500 sq ft living space plus spacious 110 sq ft balcony. The primary bedroom comes with a spacious closet and private ensuite with a deep soaker tub. Amenities include: fitness center, music room, private dining and party room, infinity pool overlooking a landscaped park. Minutes from Downtown Toronto, TTC, GO Transit, Pearson and Porter Airport, fine dining and Sherway Gardens mall. Stainless steel appliances: fridge, stove, dishwasher, microwave. Private stacked washer and dryer. 110 Sq. ft. balcony overlooking amazing city + lake views.1 parking space and 1 locker included. (id:51532)
Tags
| Property Summary |
|---|
Property Type
Single Family
Building Type
Apartment
Square Footage
500 - 599 sqft
Community Name
Islington-City Centre West
Title
Condominium/Strata
Parking Type
Underground,Garage
| Building |
|---|
Bedrooms
Above Grade
1
Bathrooms
Total
1
Partial
1
Interior Features
Appliances Included
Dishwasher, Dryer, Microwave, Hood Fan, Stove, Washer, Refrigerator
Flooring
Laminate
Building Features
Features
Balcony, Carpet Free
Square Footage
500 - 599 sqft
Fire Protection
Monitored Alarm, Security guard, Smoke Detectors, Alarm system
Building Amenities
Storage - Locker, Security/Concierge
Heating & Cooling
Cooling
Central air conditioning
Heating Type
Forced air
Exterior Features
Exterior Finish
Brick
Neighbourhood Features
Community Features
Pet Restrictions, School Bus, Community Centre
Amenities Nearby
Park, Place of Worship, Public Transit, Schools
Maintenance or Condo Information
Maintenance Management Company
Rem Facilities Management
Parking
Parking Type
Underground,Garage
Total Parking Spaces
1
| Level | Rooms | Dimensions |
|---|---|---|
| Flat | Foyer | 2.89 m x 2.42 m |
| Living room | 3.05 m x 2.71 m | |
| Dining room | 3.05 m x 2.71 m | |
| Kitchen | 4.09 m x 3.03 m | |
| Bedroom | 3.02 m x 3.63 m |
| Features | |||||
|---|---|---|---|---|---|
| Balcony | Carpet Free | Underground | |||
| Garage | Dishwasher | Dryer | |||
| Microwave | Hood Fan | Stove | |||
| Washer | Refrigerator | Central air conditioning | |||
| Storage - Locker | Security/Concierge | ||||


















