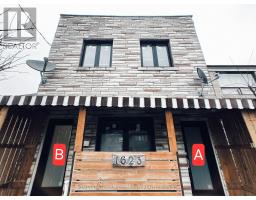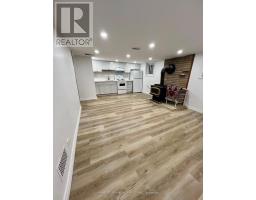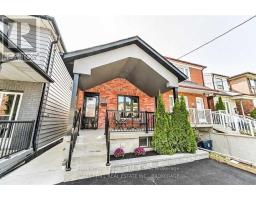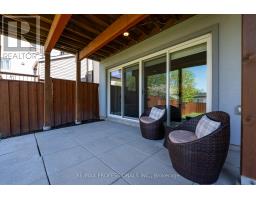907 - 541 BLACKTHORN AVENUE, Toronto (Keelesdale-Eglinton West), Ontario, CA
Address: 907 - 541 BLACKTHORN AVENUE, Toronto (Keelesdale-Eglinton West), Ontario
Summary Report Property
- MKT IDW12399513
- Building TypeApartment
- Property TypeSingle Family
- StatusRent
- Added1 days ago
- Bedrooms1
- Bathrooms1
- AreaNo Data sq. ft.
- DirectionNo Data
- Added On19 Sep 2025
Property Overview
Renovated Spacious 1-Bedroom Condo with Breathtaking South-Facing Views of the CN Tower & City Skyline. Situated in a well-managed boutique building in the desirable Silverthorn Neighbourhood. Step inside the Open Concept Living and Dining area with premium vinyl floors and an abundance of natural light streaming through large windows and walk-out to the large balcony. The gourmet chef's Kitchen is a culinary dream featuring Stainless Steel Appliances, a massive Island with breakfast bar, quartz counters, modern backsplash, double sink and convenient dishwasher perfect for cooking and entertaining! Walk To: TTC, Westside Mall, Caldense Bakery, FreshCo, Shoppers Drug Mart, Starbucks, Mercado. Strategically positioned just steps away from the Upcoming Eglinton LRT Caledonia Station and the brand new Caledonia GO Station on the Barrie GO Line. This location caters to your every need! (id:51532)
Tags
| Property Summary |
|---|
| Building |
|---|
| Level | Rooms | Dimensions |
|---|---|---|
| Ground level | Living room | 6.4 m x 3.35 m |
| Dining room | 2.97 m x 2.59 m | |
| Kitchen | 3.66 m x 2.23 m | |
| Bedroom | 4.34 m x 2.72 m |
| Features | |||||
|---|---|---|---|---|---|
| Balcony | Laundry- Coin operated | Underground | |||
| Garage | Garage door opener remote(s) | Intercom | |||
| Dishwasher | Stove | Refrigerator | |||
| Window air conditioner | Separate Heating Controls | Storage - Locker | |||

















