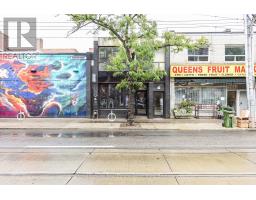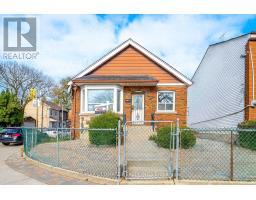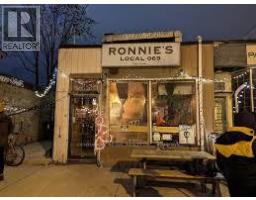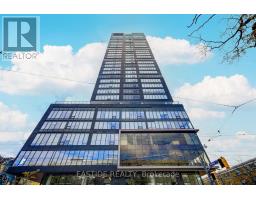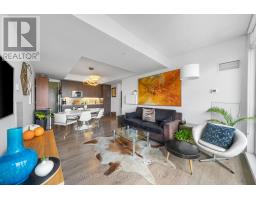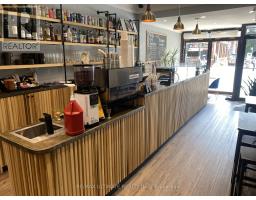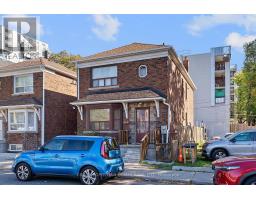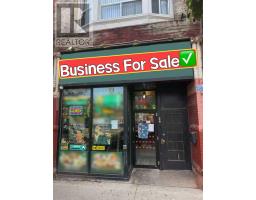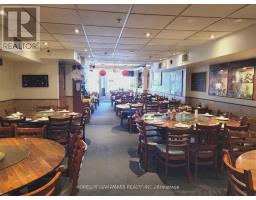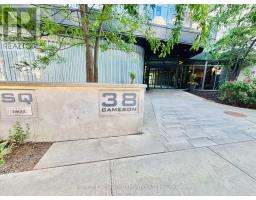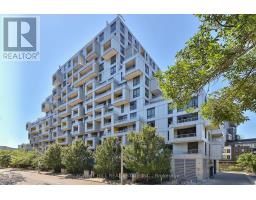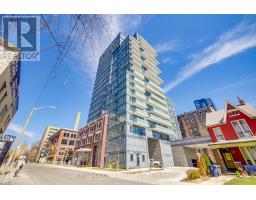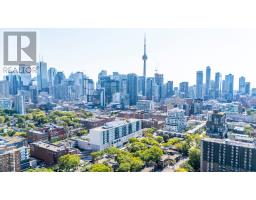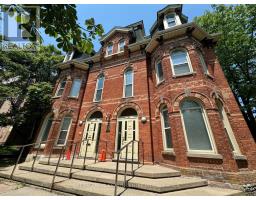701 - 10 WILLISON SQUARE, Toronto (Kensington-Chinatown), Ontario, CA
Address: 701 - 10 WILLISON SQUARE, Toronto (Kensington-Chinatown), Ontario
Summary Report Property
- MKT IDC12539732
- Building TypeApartment
- Property TypeSingle Family
- StatusBuy
- Added1 weeks ago
- Bedrooms3
- Bathrooms2
- Area800 sq. ft.
- DirectionNo Data
- Added On13 Nov 2025
Property Overview
A rare 3 Bedroom, 2 Bathroom condo in one of the most energetic and culturally rich neighbourhoods in downtown Toronto. This beautifully presented suite offers a bright open layout with modern finishes, making it feel warm, spacious, and truly livable - a real home in the city.Step outside and you're surrounded by everyday convenience - Chinatown, Kensington Market, Queen West, top restaurants, parks, shops, and TTC streetcar just steps away. The lifestyle here is unbeatable.Relax or entertain on the rooftop patio garden featuring BBQ stations and panoramic city views - the perfect way to enjoy urban living from above.Vacant, professionally staged, and ready to move in. Opportunities to own 3 bedrooms downtown in a location like this are extremely rare. This is the condo people dream of living in. (id:51532)
Tags
| Property Summary |
|---|
| Building |
|---|
| Level | Rooms | Dimensions |
|---|---|---|
| Main level | Living room | 5.41 m x 3.318 m |
| Dining room | 5.41 m x 3.318 m | |
| Primary Bedroom | 3.82 m x 2.78 m | |
| Bedroom 2 | 3.25 m x 2.33 m |
| Features | |||||
|---|---|---|---|---|---|
| No Garage | Dishwasher | Dryer | |||
| Microwave | Stove | Washer | |||
| Window Coverings | Refrigerator | Central air conditioning | |||
| Party Room | Security/Concierge | Exercise Centre | |||













