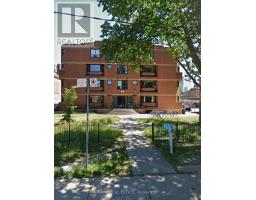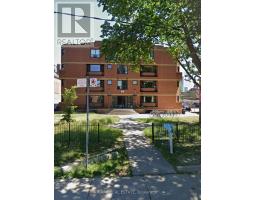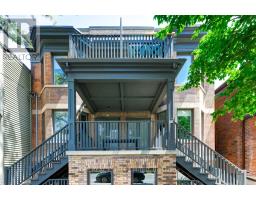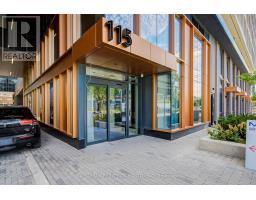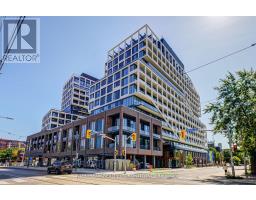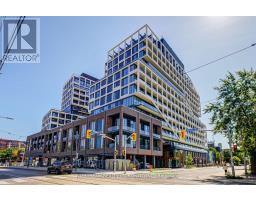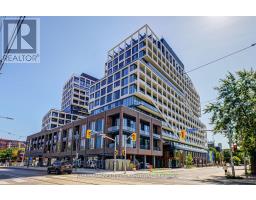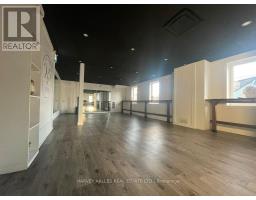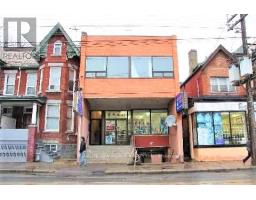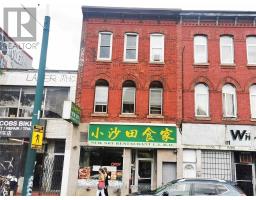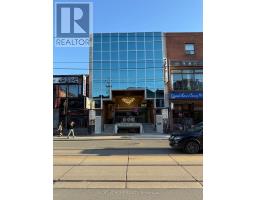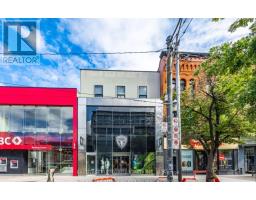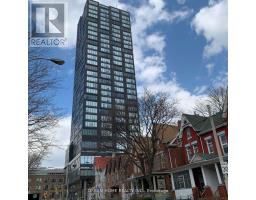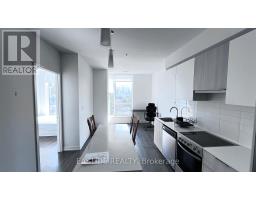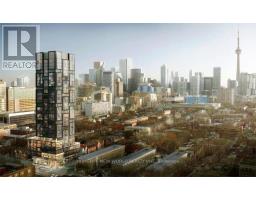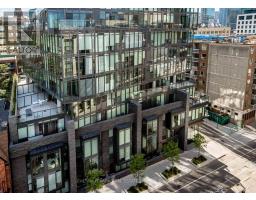P306 - 25 SOHO STREET, Toronto (Kensington-Chinatown), Ontario, CA
Address: P306 - 25 SOHO STREET, Toronto (Kensington-Chinatown), Ontario
3 Beds2 BathsNo Data sqftStatus: Rent Views : 330
Price
$3,950
Summary Report Property
- MKT IDC12421684
- Building TypeRow / Townhouse
- Property TypeSingle Family
- StatusRent
- Added5 days ago
- Bedrooms3
- Bathrooms2
- AreaNo Data sq. ft.
- DirectionNo Data
- Added On07 Oct 2025
Property Overview
1095 Sq Ft Per Builder Plan. Plus Large 6.2M X 6.0 M Rooftop Terrace. See Floor Plan In Attachment. Steps To Queen Street Shopping & Restaurants, Ago, Parks, Entertainment District, Kensington Market, Chinatown Etc. Adequate Visitor Parking. 1 Storage Locker Included. Optional Parking in umderground garage At $150/Month. Listing Broker is related to Landlord and cannot act as dual agent owing to conflict of interests. All Realtor.ca enquires & showings please channel through other RE agents. Listing Broker will not respond to direct enquires from unrepresented parties. (id:51532)
Tags
| Property Summary |
|---|
Property Type
Single Family
Building Type
Row / Townhouse
Storeys
3
Square Footage
1000 - 1199 sqft
Community Name
Kensington-Chinatown
Title
Condominium/Strata
Parking Type
Underground,No Garage
| Building |
|---|
Bedrooms
Above Grade
2
Below Grade
1
Bathrooms
Total
3
Interior Features
Appliances Included
Blinds, Dishwasher, Dryer, Stove, Washer, Refrigerator
Flooring
Stone, Laminate, Carpeted
Building Features
Features
Balcony
Square Footage
1000 - 1199 sqft
Building Amenities
Security/Concierge, Exercise Centre, Recreation Centre, Storage - Locker
Heating & Cooling
Cooling
Central air conditioning
Heating Type
Heat Pump
Exterior Features
Exterior Finish
Brick, Concrete
Neighbourhood Features
Community Features
Pets not Allowed
Amenities Nearby
Park
Maintenance or Condo Information
Maintenance Management Company
Duka Management 416-597-0329
Parking
Parking Type
Underground,No Garage
| Level | Rooms | Dimensions |
|---|---|---|
| Second level | Primary Bedroom | 4.3 m x 3.6 m |
| Bedroom 2 | 4.3 m x 2.9 m | |
| Third level | Den | 2.5 m x 1.75 m |
| Main level | Foyer | 2.85 m x 1.52 m |
| Living room | 3.84 m x 3.2 m | |
| Dining room | 4.3 m x 3 m | |
| Kitchen | 2.75 m x 2.3 m |
| Features | |||||
|---|---|---|---|---|---|
| Balcony | Underground | No Garage | |||
| Blinds | Dishwasher | Dryer | |||
| Stove | Washer | Refrigerator | |||
| Central air conditioning | Security/Concierge | Exercise Centre | |||
| Recreation Centre | Storage - Locker | ||||



























