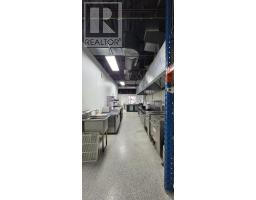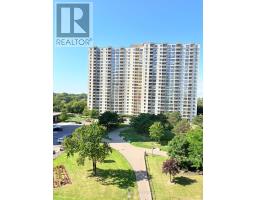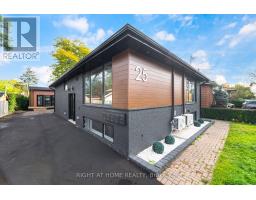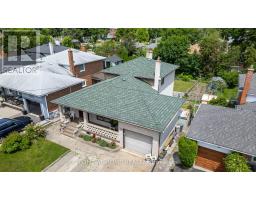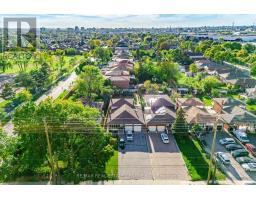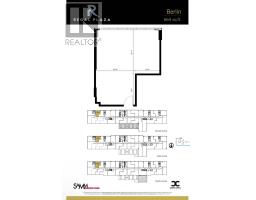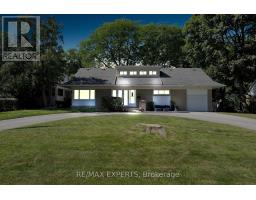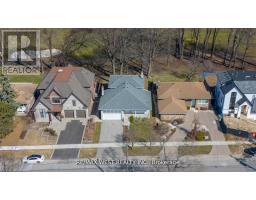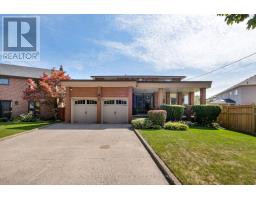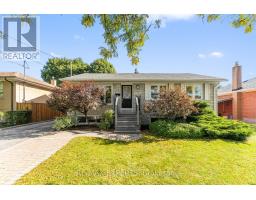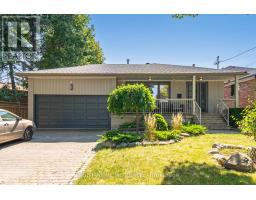55 SUN ROW DRIVE, Toronto (Kingsview Village-The Westway), Ontario, CA
Address: 55 SUN ROW DRIVE, Toronto (Kingsview Village-The Westway), Ontario
3 Beds2 Baths1100 sqftStatus: Buy Views : 241
Price
$1,129,000
Summary Report Property
- MKT IDW12398872
- Building TypeHouse
- Property TypeSingle Family
- StatusBuy
- Added7 weeks ago
- Bedrooms3
- Bathrooms2
- Area1100 sq. ft.
- DirectionNo Data
- Added On12 Sep 2025
Property Overview
Large Bungalow on a premium 52 x 120.87 FT Lot. Excellent location with potential for a family looking to Renovate or Build their Dream Home. It features a large living/dining area, eat-in kitchen, 3 good size bedrooms and 4 pc bath on the main floor. Separate side entrance to a potential basement in-law suite with a large family room an dining area. Large, Fenced, Private Backyard, perfect for Gardening and Entertainment. Steps to TTC, Close to HWY 401, 427 and Pearson Airport. Flexible closing but not less than 60 days. (id:51532)
Tags
| Property Summary |
|---|
Property Type
Single Family
Building Type
House
Storeys
1
Square Footage
1100 - 1500 sqft
Community Name
Kingsview Village-The Westway
Title
Freehold
Land Size
52.4 x 119 FT ; by 119.19 x 40 Feet
Parking Type
Attached Garage,Garage
| Building |
|---|
Bedrooms
Above Grade
3
Bathrooms
Total
3
Interior Features
Appliances Included
Water meter
Flooring
Hardwood, Ceramic
Basement Features
Separate entrance
Basement Type
N/A (Finished)
Building Features
Features
Carpet Free
Foundation Type
Unknown
Style
Detached
Architecture Style
Bungalow
Square Footage
1100 - 1500 sqft
Rental Equipment
Water Heater
Building Amenities
Fireplace(s)
Heating & Cooling
Cooling
Central air conditioning
Heating Type
Forced air
Utilities
Utility Type
Electricity(Installed)
Utility Sewer
Sanitary sewer
Water
Municipal water
Exterior Features
Exterior Finish
Brick
Parking
Parking Type
Attached Garage,Garage
Total Parking Spaces
3
| Level | Rooms | Dimensions |
|---|---|---|
| Basement | Family room | 6.48 m x 4.32 m |
| Dining room | 5.35 m x 2.85 m | |
| Kitchen | 6.48 m x 4.32 m | |
| Laundry room | 3.78 m x 3.35 m | |
| Ground level | Living room | 5.08 m x 4.04 m |
| Dining room | 3.33 m x 3.02 m | |
| Kitchen | 3.65 m x 3.28 m | |
| Primary Bedroom | 3.53 m x 3.35 m | |
| Bedroom 2 | 3.35 m x 3.25 m | |
| Bedroom 3 | 3.33 m x 2.92 m |
| Features | |||||
|---|---|---|---|---|---|
| Carpet Free | Attached Garage | Garage | |||
| Water meter | Separate entrance | Central air conditioning | |||
| Fireplace(s) | |||||








