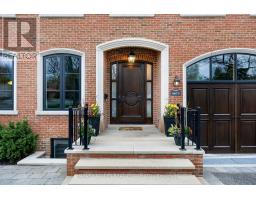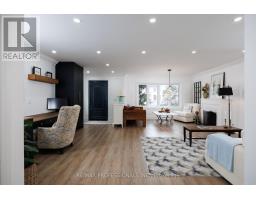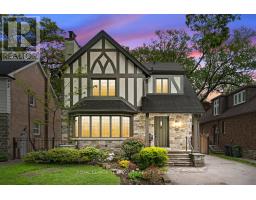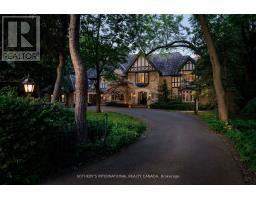316 - 25 EARLINGTON AVENUE E, Toronto (Kingsway South), Ontario, CA
Address: 316 - 25 EARLINGTON AVENUE E, Toronto (Kingsway South), Ontario
Summary Report Property
- MKT IDW12341969
- Building TypeApartment
- Property TypeSingle Family
- StatusBuy
- Added4 days ago
- Bedrooms2
- Bathrooms1
- Area600 sq. ft.
- DirectionNo Data
- Added On24 Sep 2025
Property Overview
Excellent Value! Welcome to this luxurious 1+1 bedroom condo in "The Essence", a boutique, low-rise building in the utmost sought after Kingsway neighbourhood. This spacious condo presents a very functional layout with 9 ft. ceiling, a den that transforms into a quiet office or guest suite and an oversized balcony with 2 walkouts from the living room and master bedroom. Brand new, light -coloured, high-quality vinyl floor throughout the unit. Residents enjoy the upper-tiered amenities which include an elegant lobby, library, exercise room, a grand party room and a spectacular rooftop garden with panoramic view of Toronto and bbq facilities ideal for outdoor dining. 24/7 concierge and security are part of the efficient management of the building. You will enjoy the gorgeous Humber Valley, hiking and bike trails along the ravine, Bloor W. shops and restaurants while having convenient access to the public transit at the door and close by subway. A beautiful home for young professionals and retirees alike. Don't miss this opportunity to introduce yourself to the sophistication and allure The Kingsway is famous for. (id:51532)
Tags
| Property Summary |
|---|
| Building |
|---|
| Level | Rooms | Dimensions |
|---|---|---|
| Flat | Living room | 5 m x 3.15 m |
| Den | 2.97 m x 2.36 m | |
| Primary Bedroom | 3.25 m x 2.84 m | |
| Other | 6.15 m x 1.42 m |
| Features | |||||
|---|---|---|---|---|---|
| Balcony | Carpet Free | In suite Laundry | |||
| Underground | Garage | Garage door opener remote(s) | |||
| Dishwasher | Dryer | Microwave | |||
| Stove | Washer | Refrigerator | |||
| Central air conditioning | Security/Concierge | Party Room | |||
| Visitor Parking | Exercise Centre | Storage - Locker | |||
































