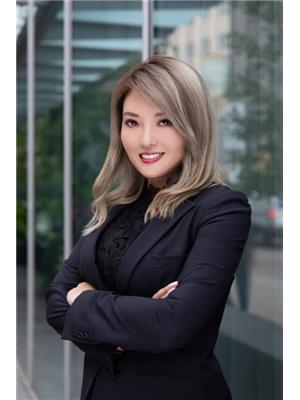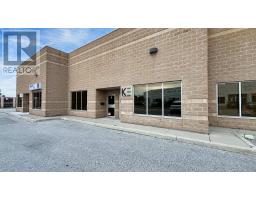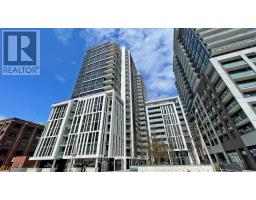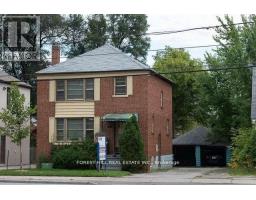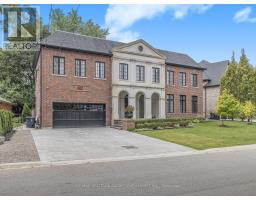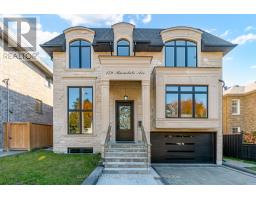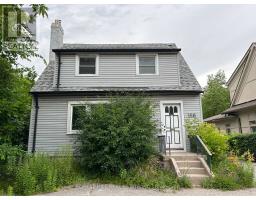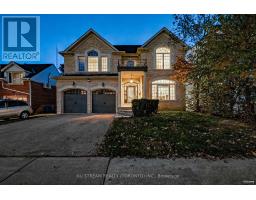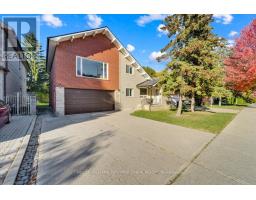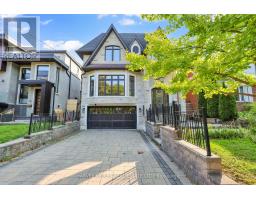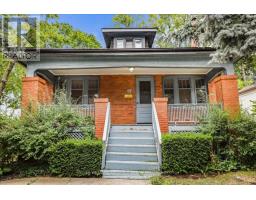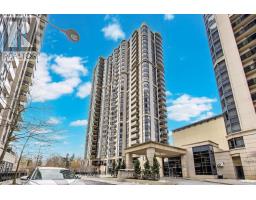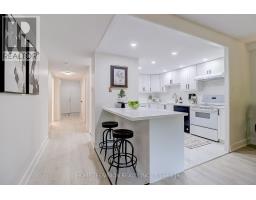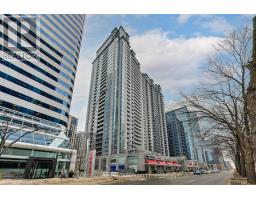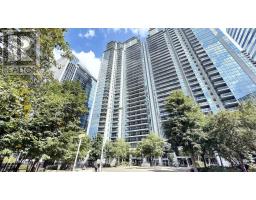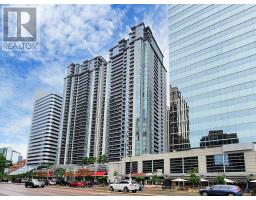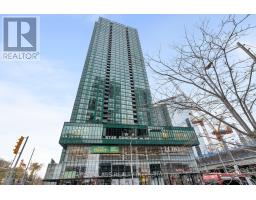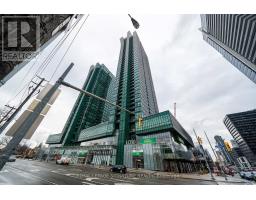12 FLORENCE AVENUE, Toronto (Lansing-Westgate), Ontario, CA
Address: 12 FLORENCE AVENUE, Toronto (Lansing-Westgate), Ontario
6 Beds7 Baths3500 sqftStatus: Buy Views : 480
Price
$1,899,000
Summary Report Property
- MKT IDC12396341
- Building TypeHouse
- Property TypeSingle Family
- StatusBuy
- Added7 weeks ago
- Bedrooms6
- Bathrooms7
- Area3500 sq. ft.
- DirectionNo Data
- Added On23 Oct 2025
Property Overview
Client RemarksElegance And Comfort In Prime Yonge & Sheppard Area*new Renos around 2023, Designer Circular Staircase Leads To Sun-Filled Living Area W/Soaring Open Spaces*Entertain At Covered Roof-Top Patio*Get Spoiled In Luxurious Master Suite W/Spa-Like Bath*Large In-Law Suite Offers Options For Large Family/Extra Income*Great Home Office W/Prkg*Appx.6000 Sq.Ft Tot.Liv.Space*Great Location: Yonge St./Subway/Hwy 401* Enjoy Life In Prime Investment! (id:51532)
Tags
| Property Summary |
|---|
Property Type
Single Family
Building Type
House
Storeys
2
Square Footage
3500 - 5000 sqft
Community Name
Lansing-Westgate
Title
Freehold
Land Size
36.8 x 130 FT ; Irregular, Rear 52.06 Feet
Parking Type
Carport,Garage
| Building |
|---|
Bedrooms
Above Grade
4
Below Grade
2
Bathrooms
Total
6
Partial
2
Interior Features
Appliances Included
Dryer, Microwave, Stove, Washer, Refrigerator
Flooring
Carpeted, Hardwood
Basement Features
Apartment in basement, Separate entrance
Basement Type
N/A, N/A
Building Features
Foundation Type
Concrete, Brick
Style
Detached
Square Footage
3500 - 5000 sqft
Heating & Cooling
Cooling
Central air conditioning
Heating Type
Forced air
Utilities
Utility Sewer
Sanitary sewer
Water
Municipal water
Exterior Features
Exterior Finish
Stucco
Parking
Parking Type
Carport,Garage
Total Parking Spaces
7
| Land |
|---|
Other Property Information
Zoning Description
Residential
| Level | Rooms | Dimensions |
|---|---|---|
| Second level | Living room | 6.45 m x 5.23 m |
| Dining room | 4.72 m x 3.1 m | |
| Kitchen | 3.61 m x 2.84 m | |
| Primary Bedroom | 4.42 m x 3.86 m | |
| Bedroom 2 | 3.58 m x 3.23 m | |
| Family room | 4.95 m x 3.38 m | |
| Main level | Bedroom 4 | 3.36 m x 3.05 m |
| Office | 11.89 m x 3.61 m | |
| Office | 4.54 m x 3.38 m | |
| Living room | 5.82 m x 5.72 m | |
| Kitchen | 4.36 m x 2.8 m | |
| Bedroom 3 | 4.6 m x 3.38 m |
| Features | |||||
|---|---|---|---|---|---|
| Carport | Garage | Dryer | |||
| Microwave | Stove | Washer | |||
| Refrigerator | Apartment in basement | Separate entrance | |||
| Central air conditioning | |||||








