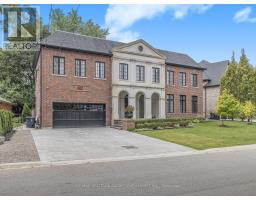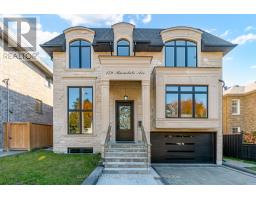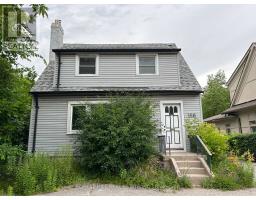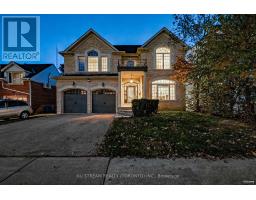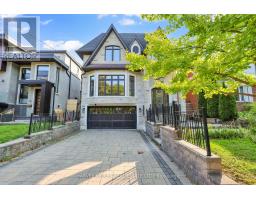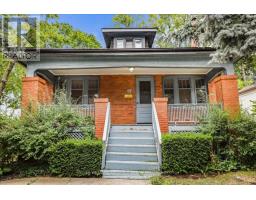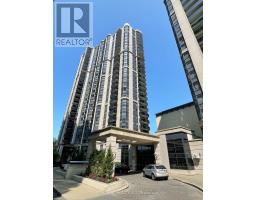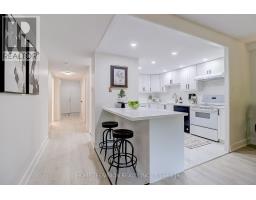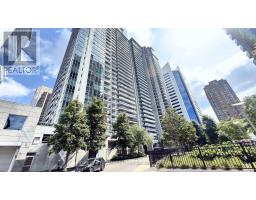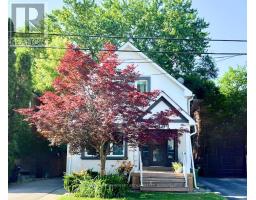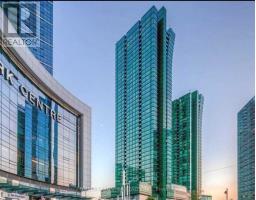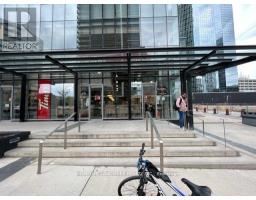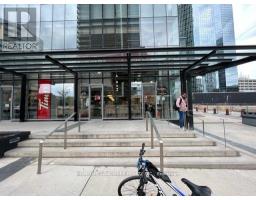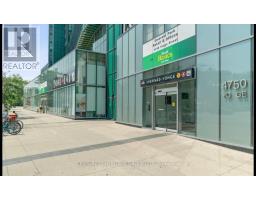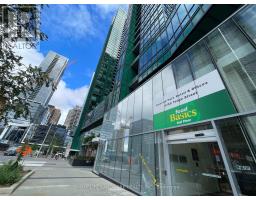1911 - 4978 YONGE STREET, Toronto (Lansing-Westgate), Ontario, CA
Address: 1911 - 4978 YONGE STREET, Toronto (Lansing-Westgate), Ontario
Summary Report Property
- MKT IDC12407892
- Building TypeApartment
- Property TypeSingle Family
- StatusBuy
- Added9 weeks ago
- Bedrooms1
- Bathrooms1
- Area500 sq. ft.
- DirectionNo Data
- Added On17 Sep 2025
Property Overview
Stunning condo in a prime and prestigious location at Yonge & Sheppard. Luxury building at North York Centre. NEWLY RENOVATED KITCHEN Quartz countertop, backsplash ,New Stainless steel Appliances, Bright & Spacious unit with a walkout balcony and beautiful view. Excellent layout with great amenities: swimming pool, sauna room, gym, golf room, billiards and table tennis room, event space, and 24hr concierge service. Direct access to subway. Steps away from Mel Lastman Square, Empress walk centre, cineplex theatre, Loblaws, food basics, Tim Hortons, restaurants, and minutes to Hwy 401. Parking and storage locker included. Renovations completed in corridors of building floors to add brand new flooring and freshly painted walls, Ultimate convenience and luxury. (id:51532)
Tags
| Property Summary |
|---|
| Building |
|---|
| Land |
|---|
| Level | Rooms | Dimensions |
|---|---|---|
| Main level | Living room | 4.7 m x 3.1 m |
| Dining room | 4.7 m x 3.1 m | |
| Kitchen | 2.3 m x 2.2 m | |
| Primary Bedroom | 3.8 m x 2.9 m |
| Features | |||||
|---|---|---|---|---|---|
| Balcony | Underground | No Garage | |||
| Dishwasher | Dryer | Microwave | |||
| Range | Stove | Washer | |||
| Window Coverings | Central air conditioning | Security/Concierge | |||
| Recreation Centre | Exercise Centre | Visitor Parking | |||
| Storage - Locker | |||||






























