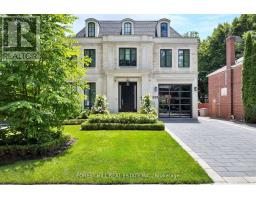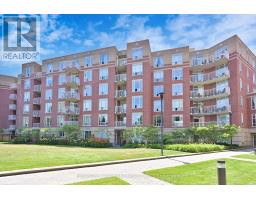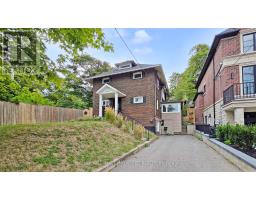86 CORTLEIGH BOULEVARD, Toronto (Lawrence Park South), Ontario, CA
Address: 86 CORTLEIGH BOULEVARD, Toronto (Lawrence Park South), Ontario
5 Beds5 Baths2500 sqftStatus: Buy Views : 812
Price
$4,250,000
Summary Report Property
- MKT IDC12389828
- Building TypeHouse
- Property TypeSingle Family
- StatusBuy
- Added3 days ago
- Bedrooms5
- Bathrooms5
- Area2500 sq. ft.
- DirectionNo Data
- Added On09 Sep 2025
Property Overview
Beautifully updated contemporary home in coveted Lytton Park, perfectly set on a rare ravine lot within a highly regarded school district. This exceptional residence showcases a chef-inspired kitchen with adjoining breakfast area, open-concept living and dining rooms enhanced by soaring vaulted ceilings, and a spacious main floor family room with serene ravine views. The luxurious primary suite offers a walk-through closet and spa-like ensuite designed for ultimate comfort. Thoughtfully renovated throughout with sleek, modern finishes and dramatic design elements. A refined blend of style and function, this home is ideal for family living and entertaining in one of Torontos most desirable neighbourhoods. (id:51532)
Tags
| Property Summary |
|---|
Property Type
Single Family
Building Type
House
Storeys
2
Square Footage
2500 - 3000 sqft
Community Name
Lawrence Park South
Title
Freehold
Land Size
58.1 x 122.2 FT ; 117.61' West x 59.42' North
Parking Type
Carport,No Garage
| Building |
|---|
Bedrooms
Above Grade
4
Below Grade
1
Bathrooms
Total
5
Partial
1
Interior Features
Appliances Included
Oven - Built-In, Cooktop, Dishwasher, Dryer, Freezer, Microwave, Oven, Washer, Window Coverings, Refrigerator
Flooring
Porcelain Tile, Tile
Basement Features
Walk out
Basement Type
N/A (Finished)
Building Features
Features
Wooded area, Irregular lot size, Ravine, Lighting
Foundation Type
Poured Concrete, Block
Style
Detached
Square Footage
2500 - 3000 sqft
Rental Equipment
Water Heater
Heating & Cooling
Cooling
Central air conditioning
Heating Type
Forced air
Utilities
Utility Sewer
Sanitary sewer
Water
Municipal water
Exterior Features
Exterior Finish
Brick
Parking
Parking Type
Carport,No Garage
Total Parking Spaces
4
| Land |
|---|
Lot Features
Fencing
Fenced yard
| Level | Rooms | Dimensions |
|---|---|---|
| Second level | Bedroom 4 | 3.45 m x 2.74 m |
| Primary Bedroom | 5.59 m x 3.05 m | |
| Bedroom 2 | 3.86 m x 3.58 m | |
| Bedroom 3 | 3.84 m x 3.58 m | |
| Basement | Recreational, Games room | 8.71 m x 5.99 m |
| Bedroom 5 | 3.91 m x 3.86 m | |
| Main level | Foyer | 4.55 m x 1.73 m |
| Living room | 6.12 m x 5.08 m | |
| Dining room | 4.14 m x 3.61 m | |
| Kitchen | 5.49 m x 4.34 m | |
| Eating area | 4.09 m x 3.18 m | |
| Family room | 5.69 m x 2.74 m |
| Features | |||||
|---|---|---|---|---|---|
| Wooded area | Irregular lot size | Ravine | |||
| Lighting | Carport | No Garage | |||
| Oven - Built-In | Cooktop | Dishwasher | |||
| Dryer | Freezer | Microwave | |||
| Oven | Washer | Window Coverings | |||
| Refrigerator | Walk out | Central air conditioning | |||












































