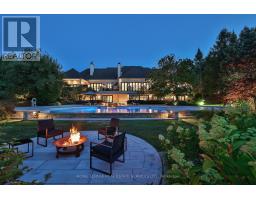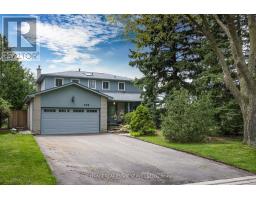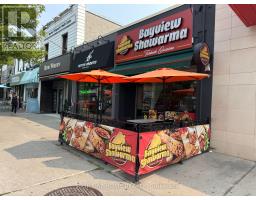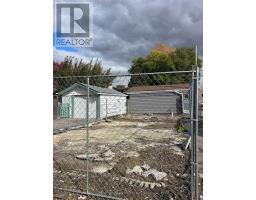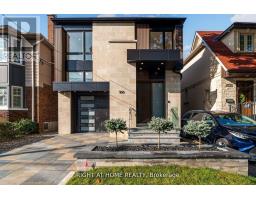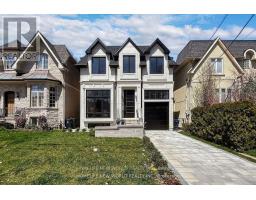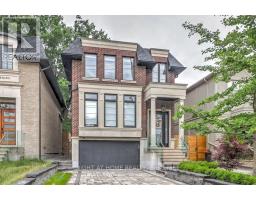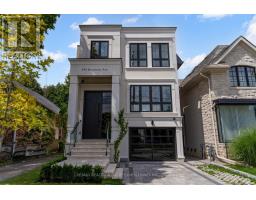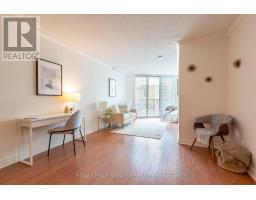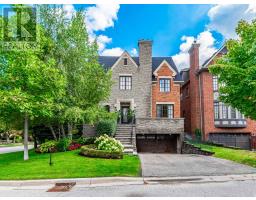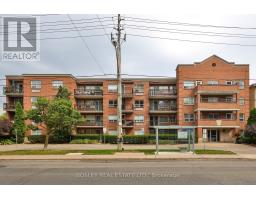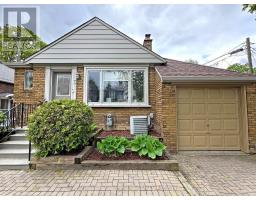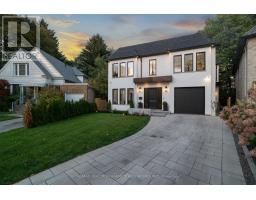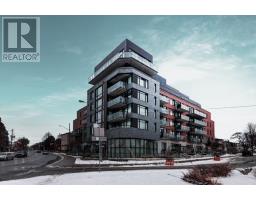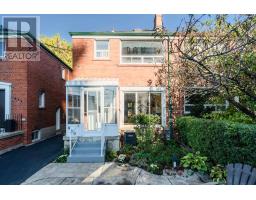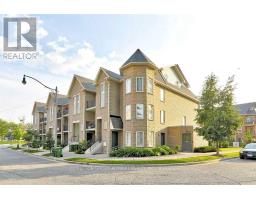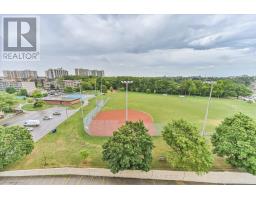775 MILLWOOD ROAD, Toronto (Leaside), Ontario, CA
Address: 775 MILLWOOD ROAD, Toronto (Leaside), Ontario
Summary Report Property
- MKT IDC12425193
- Building TypeDuplex
- Property TypeMulti-family
- StatusBuy
- Added9 weeks ago
- Bedrooms4
- Bathrooms3
- Area2000 sq. ft.
- DirectionNo Data
- Added On25 Sep 2025
Property Overview
Welcome to 775 Millwood Road, Toronto (South Leaside) steps from Bayview Ave restaurants and shops. Discover this charming and versatile legal duplex, offering the flexibility to enjoy as a single-family home or as two separate units. The upper level features two spacious bedrooms plus a family room, a beautifully renovated kitchen with a dining room, and a 4-piece bathroom. The main floor boasts two bedrooms, including a primary suite with a walkout to a large private deck. The open-concept renovated kitchen overlooks the dining area and flows into the inviting living family room. Step outside to your own backyard oasis, complete with a hot tub and separate lap pool/endless pool perfect for relaxing or entertaining. Additional highlights include a single-car garage. Two staircases and separate entrance to lower level. Short walk to all amenities including local library, parks, TTC, Ice Arena and great schools plus much more. (id:51532)
Tags
| Property Summary |
|---|
| Building |
|---|
| Level | Rooms | Dimensions |
|---|---|---|
| Second level | Family room | 4.75 m x 3.52 m |
| Dining room | 4.75 m x 2.79 m | |
| Kitchen | 3.63 m x 2.06 m | |
| Bedroom 3 | 4.77 m x 3.03 m | |
| Bedroom 4 | 4.76 m x 3.29 m | |
| Flat | Living room | 4.75 m x 3.52 m |
| Dining room | 4.75 m x 2.78 m | |
| Kitchen | 3.73 m x 2.05 m | |
| Primary Bedroom | 4.76 m x 3.29 m | |
| Bedroom 2 | 4.77 m x 3.03 m |
| Features | |||||
|---|---|---|---|---|---|
| Detached Garage | Garage | Garage door opener | |||
| Water Heater | Window Coverings | Separate entrance | |||
| Central air conditioning | |||||




















































