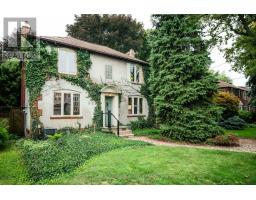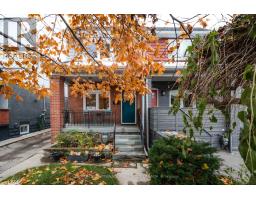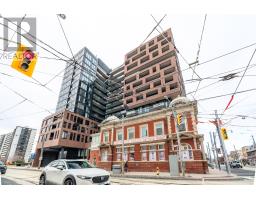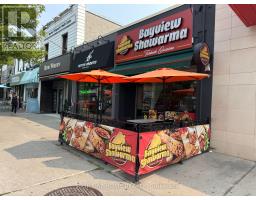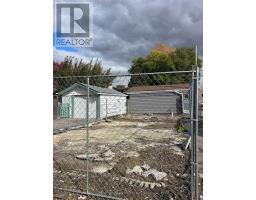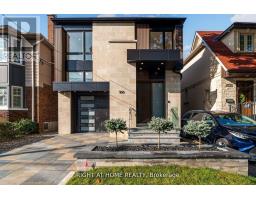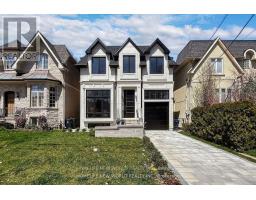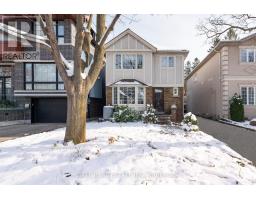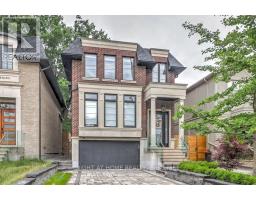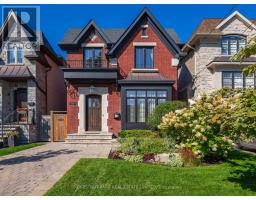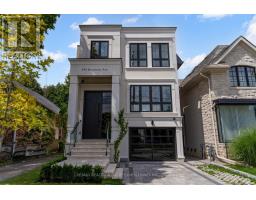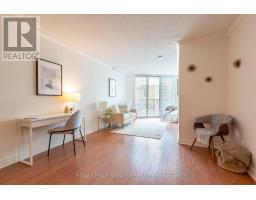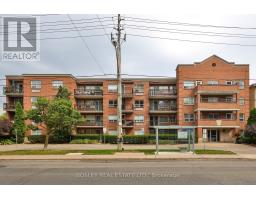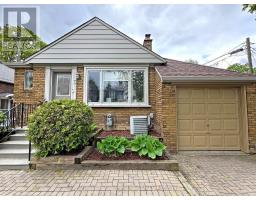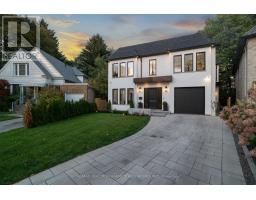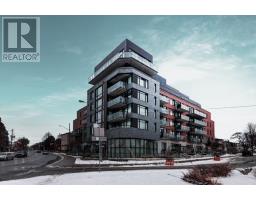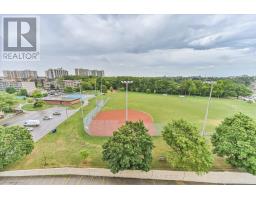930 EGLINTON AVENUE E, Toronto (Leaside), Ontario, CA
Address: 930 EGLINTON AVENUE E, Toronto (Leaside), Ontario
Summary Report Property
- MKT IDC12452803
- Building TypeHouse
- Property TypeSingle Family
- StatusBuy
- Added18 weeks ago
- Bedrooms3
- Bathrooms2
- Area1100 sq. ft.
- DirectionNo Data
- Added On09 Oct 2025
Property Overview
This is a truly rare and exceptional opportunity to acquire a solid semi-detached home in the highly sought-after Leaside community. Perfect for investors or extended families. This property boasts a separate basement apartment, offering immediate rental income potential.Adding to its immense value is an ultra-rare 18 x 38 four-car garage, a true luxury in urban living. This impressive structure is fully equipped with water, sewer, and an electrical panel, making it ideal for car enthusiasts, hobbyists, or even as a potential workshop.Recent upgrades include a new roof installed in 2023, ensuring peace of mind for years to come. The property also benefits from legal front pad parking, a highly desirable feature in this vibrant neighbourhood. This home presents a fantastic opportunity to customize and add significant value in one of Toronto's most prestigious areas. Don't miss out on the chance to make this unique Leaside property your own! (id:51532)
Tags
| Property Summary |
|---|
| Building |
|---|
| Level | Rooms | Dimensions |
|---|---|---|
| Second level | Primary Bedroom | 3.14 m x 3.68 m |
| Loft | 4.5 m x 4.62 m | |
| Bedroom | 2.57 m x 3.89 m | |
| Bedroom | 2.54 m x 2.89 m | |
| Basement | Recreational, Games room | 5.14 m x 8.36 m |
| Main level | Living room | 3.28 m x 5.16 m |
| Dining room | 2.69 m x 3.31 m | |
| Kitchen | 2.42 m x 4.62 m |
| Features | |||||
|---|---|---|---|---|---|
| Carpet Free | Detached Garage | Garage | |||
| Separate entrance | Central air conditioning | ||||




















































