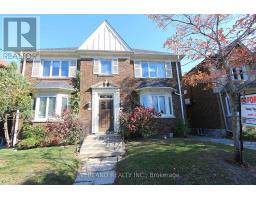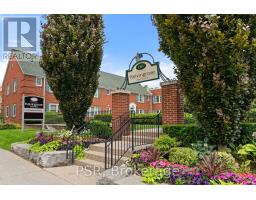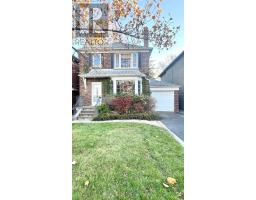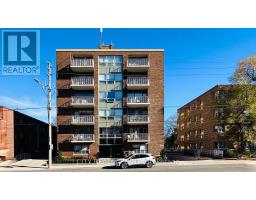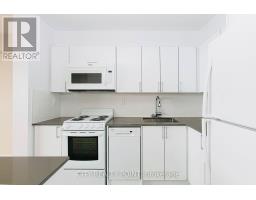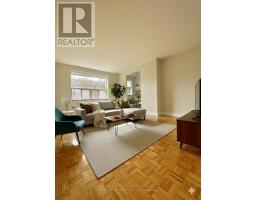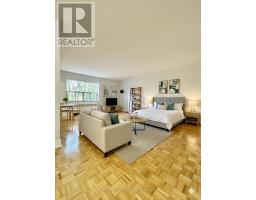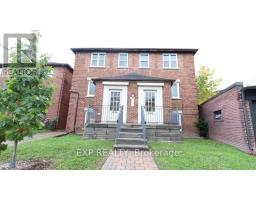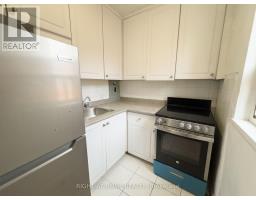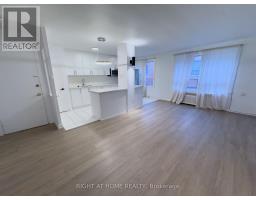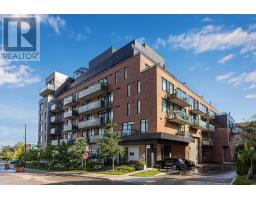410 - 25 MALCOLM ROAD, Toronto (Leaside), Ontario, CA
Address: 410 - 25 MALCOLM ROAD, Toronto (Leaside), Ontario
Summary Report Property
- MKT IDC12458939
- Building TypeNo Data
- Property TypeNo Data
- StatusRent
- Added19 weeks ago
- Bedrooms2
- Bathrooms2
- AreaNo Data sq. ft.
- DirectionNo Data
- Added On12 Oct 2025
Property Overview
Welcome To The Upper House Luxury Boutique Building In The Heart Of Leaside! This Well Designed2 Bedroom Suite Boasts 9' Ceilings, A Split Plan W/ Sun-Filled West Exposure & Walkout To Large Private Terrace W/ BBQ Gas Hook Up, Providing Over 750sq. ft of Living Space! Gourmet Kitchen Features A Large Centre Island, Lights Above, Stone Countertops & High-End Appliances. Master Bedroom With Double Closet Features A Spa-Inspired Ensuite. Luxury Amenities: Concierge, Gym, Rooftop Terrace, Party Room, Guest Suites, Pet Spa, Bike Room & Visitor Parking. Superb Location With Easy Access To TTC, DVP, Walk To Leaside Arena With Amazing Indoor & Outdoor Pools, Restaurants, Multiple Stores Like Costco, Easy Access To Donlands & St. Clair Buses Steps From The Building. Highly Sought After School District. Locker & Parking spot included. (id:51532)
Tags
| Property Summary |
|---|
| Building |
|---|
| Level | Rooms | Dimensions |
|---|---|---|
| Main level | Living room | 2.87 m x 3.45 m |
| Kitchen | 4.47 m x 3.02 m | |
| Primary Bedroom | 2.41 m x 3.63 m | |
| Bedroom 2 | 2.41 m x 2.36 m | |
| Bathroom | Measurements not available | |
| Bathroom | Measurements not available |
| Features | |||||
|---|---|---|---|---|---|
| Level lot | Flat site | Balcony | |||
| Carpet Free | In suite Laundry | Underground | |||
| Garage | Garage door opener remote(s) | Blinds | |||
| Dishwasher | Dryer | Freezer | |||
| Hood Fan | Microwave | Stove | |||
| Washer | Refrigerator | Central air conditioning | |||
| Security/Concierge | Exercise Centre | Party Room | |||
| Separate Heating Controls | Separate Electricity Meters | Storage - Locker | |||































