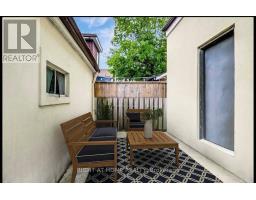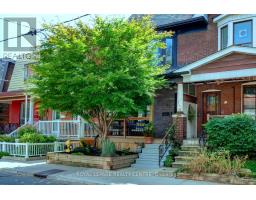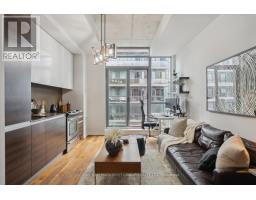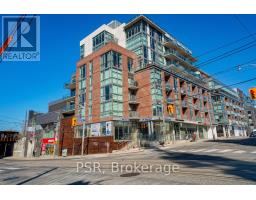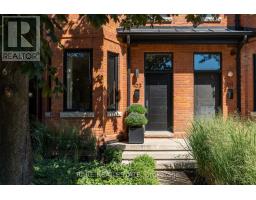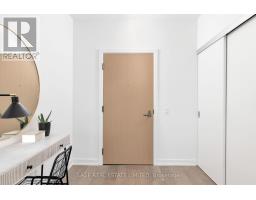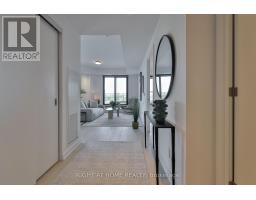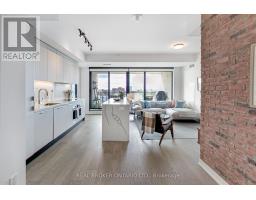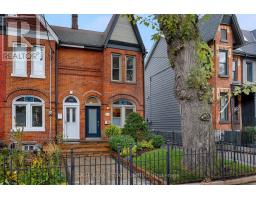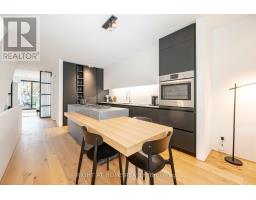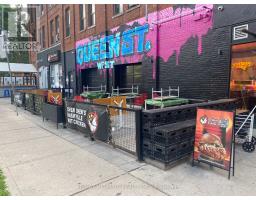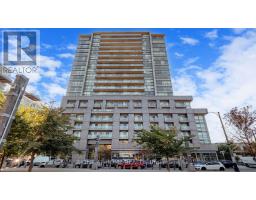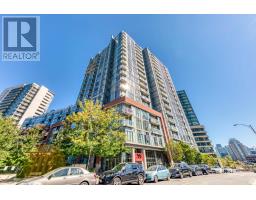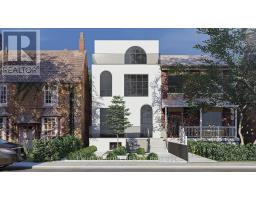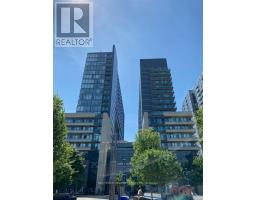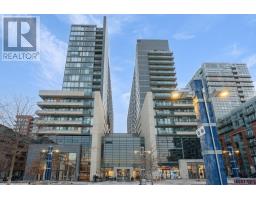714 - 20 GLADSTONE AVENUE, Toronto (Little Portugal), Ontario, CA
Address: 714 - 20 GLADSTONE AVENUE, Toronto (Little Portugal), Ontario
Summary Report Property
- MKT IDC12511266
- Building TypeApartment
- Property TypeSingle Family
- StatusBuy
- Added3 hours ago
- Bedrooms2
- Bathrooms2
- Area700 sq. ft.
- DirectionNo Data
- Added On05 Nov 2025
Property Overview
GLAD YOU FOUND IT!Welcome to the Penthouse Level at 20 Gladstones - where elevated living hits new heights. This 2 bed, 2 bath stunner is the real deal-the only unit in the building with two ensuite washrooms(yep, both bedrooms are winners). With soaring ceilings, sleek finishes, and upgrades galore(think: custom barn door to laundry, built-in island with power, dimmable lighting, and overhead fixtures in every room), this Gladstone gem is ready to shine. Your kitchen's been refreshed with a new faucet and upgraded shower heads, plus a covered balcony with a natural gas hookup-because BBQ season never ends up here. Enjoy all the perks of big-building amenities with the ease of midrise living (aka no endless elevator waits). Hit Metro, Starbucks, or The Wine Shoppe straight from P1 without stepping outside-no boots required! Spend summers patio-hopping the Ossington Strip or grabbing a slice from Badiali's on your way home. With a 97 Walk Score, transit at your door, and the Gardiner just minutes away, you'll be glad you made it to Gladstone-and even gladder you made it to the Penthouse! (id:51532)
Tags
| Property Summary |
|---|
| Building |
|---|
| Land |
|---|
| Level | Rooms | Dimensions |
|---|---|---|
| Main level | Kitchen | 3.23 m x 3.23 m |
| Living room | 3.48 m x 2.9 m | |
| Dining room | 3.48 m x 1.73 m | |
| Primary Bedroom | 3.02 m x 3.71 m | |
| Bedroom 2 | 3.02 m x 3.02 m |
| Features | |||||
|---|---|---|---|---|---|
| Balcony | Underground | Garage | |||
| Oven - Built-In | Cooktop | Dishwasher | |||
| Dryer | Freezer | Microwave | |||
| Oven | Stove | Washer | |||
| Window Coverings | Refrigerator | Central air conditioning | |||
| Security/Concierge | Exercise Centre | Party Room | |||




























