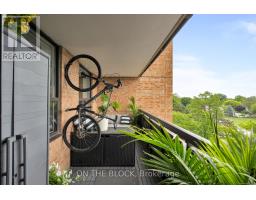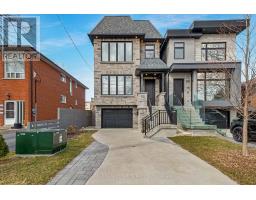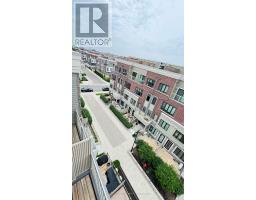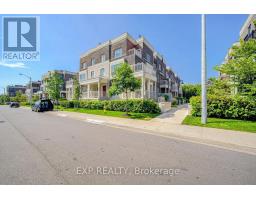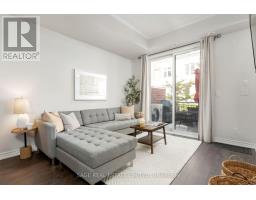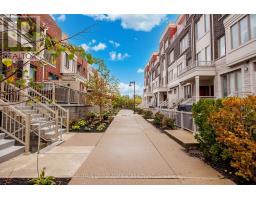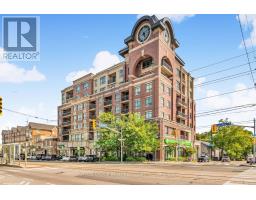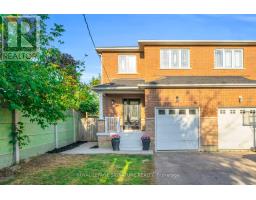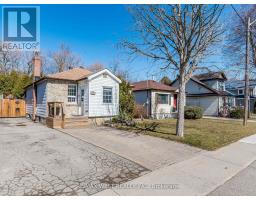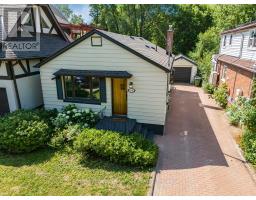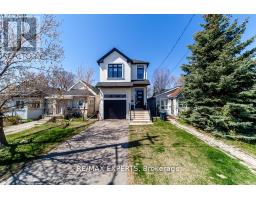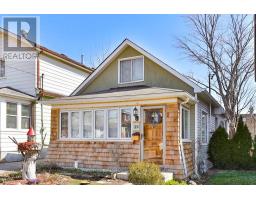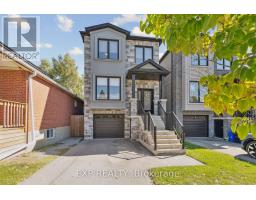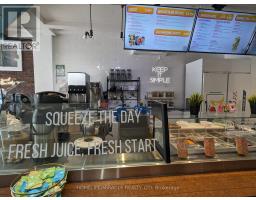12 - 66 LONG BRANCH AVENUE, Toronto (Long Branch), Ontario, CA
Address: 12 - 66 LONG BRANCH AVENUE, Toronto (Long Branch), Ontario
Summary Report Property
- MKT IDW12393835
- Building TypeRow / Townhouse
- Property TypeSingle Family
- StatusBuy
- Added6 days ago
- Bedrooms2
- Bathrooms3
- Area1400 sq. ft.
- DirectionNo Data
- Added On23 Oct 2025
Property Overview
Discover this stunningly upgraded townhouse offering 2 spacious bedrooms, 3 modern bathrooms, and convenient parking. Perfectly situated just south of Lake Shore, steps from the waterfront, this residence combines urban convenience with a serene lakeside lifestyle. Step inside and be captivated by: Designer Scavolini kitchen with sleek finishes for the modern chef. Soaring 9-foot ceilings and sun-filled, west-facing windows overlooking a tranquil private courtyard. A spacious 1,400+ sq. ft., three-level layout designed for comfort and flow. An impressive 400 sw. ft. private rooftop terrace, perfect for entertaining, relaxing or enjoying sunset views. Spa-inspired bathrooms with premium porcelain tiles. This home offers the ultimate blend of sophisticated design, natural light, and contemporary luxury-all in one of the city's most desirable waterfront communities. (id:51532)
Tags
| Property Summary |
|---|
| Building |
|---|
| Level | Rooms | Dimensions |
|---|---|---|
| Second level | Primary Bedroom | 4.05 m x 2.59 m |
| Bedroom 2 | 3.5 m x 2.43 m | |
| Third level | Other | 6.76 m x 5.21 m |
| Main level | Living room | 6.49 m x 4.8 m |
| Dining room | 6.49 m x 4.8 m | |
| Kitchen | 5.33 m x 2.6 m |
| Features | |||||
|---|---|---|---|---|---|
| Underground | Garage | Dishwasher | |||
| Dryer | Microwave | Oven | |||
| Washer | Refrigerator | Central air conditioning | |||
| Visitor Parking | |||||











































