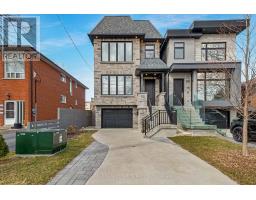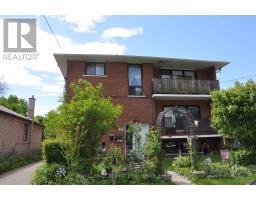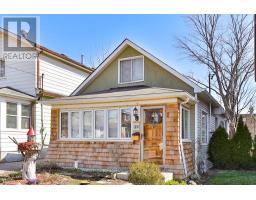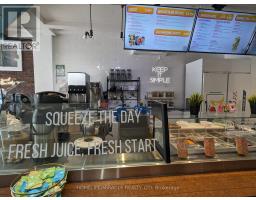6 TWENTY FIFTH STREET, Toronto (Long Branch), Ontario, CA
Address: 6 TWENTY FIFTH STREET, Toronto (Long Branch), Ontario
Summary Report Property
- MKT IDW12359398
- Building TypeHouse
- Property TypeSingle Family
- StatusBuy
- Added1 weeks ago
- Bedrooms7
- Bathrooms5
- Area2500 sq. ft.
- DirectionNo Data
- Added On22 Aug 2025
Property Overview
Indulge in Lakeside luxury at this newly built custom property, where contemporary design meets serene natural beauty. Bright expansive floor-to-ceiling windows frame panoramic views, flooding the space with natural light. The main floor boasts an open-concept layout, adorned with bright, contemporary decor & high-end finishes throughout. With five bedrooms, including a primary room nestled in the loft, comfort & privacy abound. The modern kitchen designed with top-of-the-line appliances & sleek finishes, while the living room features a striking stone wall with a fireplace, perfect for cozy evenings. Convenience meets sophistication with remote-controlled blinds on the main floor & automatic blinds upstairs. A separate entrance leads to a spacious basement apartment with living room, kitchen, two bedrooms and full bathroom. While the large backyard beckons for outdoor enjoyment. Dual furnaces & AC units ensure climate control throughout. This residence harmoniously blends luxury, comfort & natural beauty, offering a serene retreat near the water's edge. (id:51532)
Tags
| Property Summary |
|---|
| Building |
|---|
| Level | Rooms | Dimensions |
|---|---|---|
| Second level | Bedroom | 3.2 m x 3.1 m |
| Bedroom 2 | 3.7 m x 2.5 m | |
| Bedroom 3 | 3.7 m x 2.6 m | |
| Bedroom 4 | 3.2 m x 2.4 m | |
| Den | 2.9 m x 2.1 m | |
| Third level | Primary Bedroom | 5.2 m x 4.5 m |
| Basement | Bedroom | 3.4 m x 2.5 m |
| Bedroom 2 | 3.3 m x 2.4 m | |
| Living room | 6 m x 4.2 m | |
| Main level | Living room | 4.9 m x 3.5 m |
| Dining room | 5.5 m x 3 m | |
| Kitchen | 3.8 m x 3.8 m |
| Features | |||||
|---|---|---|---|---|---|
| Carpet Free | Garage | Apartment in basement | |||
| Walk-up | Central air conditioning | ||||




























































