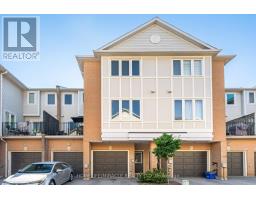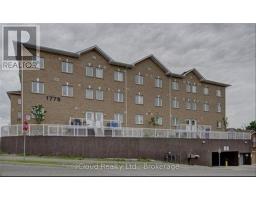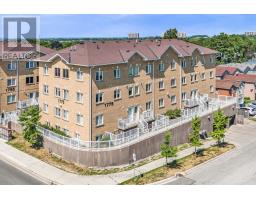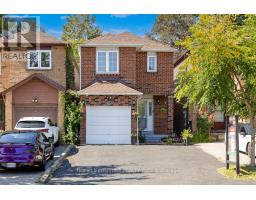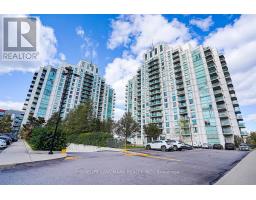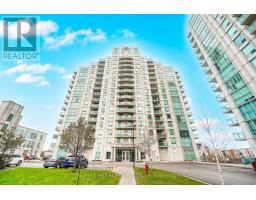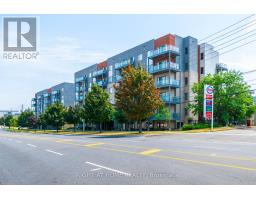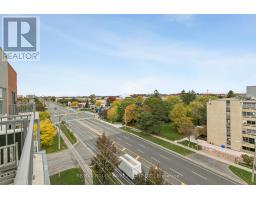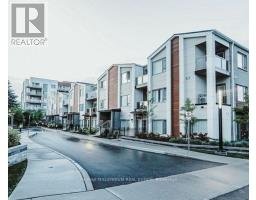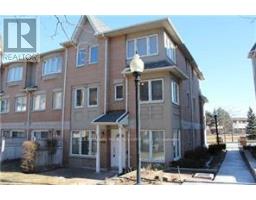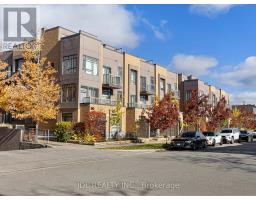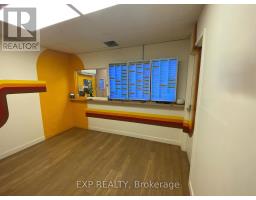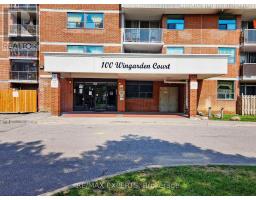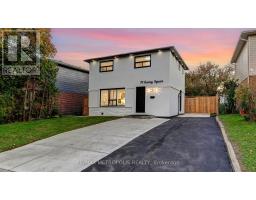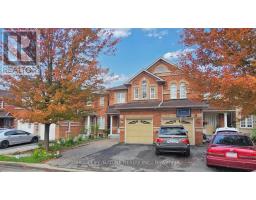315 - 100 WINGARDEN COURT, Toronto (Malvern), Ontario, CA
Address: 315 - 100 WINGARDEN COURT, Toronto (Malvern), Ontario
Summary Report Property
- MKT IDE12508610
- Building TypeApartment
- Property TypeSingle Family
- StatusBuy
- Added4 days ago
- Bedrooms2
- Bathrooms2
- Area900 sq. ft.
- DirectionNo Data
- Added On13 Nov 2025
Property Overview
Welcome to your new home, Suite 315 at 100 Wingarden. A beautifully renovated move in ready, freshly painted 2 bedroom, 2 bath corner suite offering the perfect blend of style, comfort and unbeatable convenience. Located on a desirable lower floor for easy access without elevator waits, this bright and spacious condo features open-concept living and dining area that's perfect for entertaining, a large updated kitchen with full-size appliances, sleek countertops, rich cabinetry and a rare oversized walk-in pantry. This smart split-bedroom layout ensures privacy, with the primary bedroom featuring a walk-in closet and a private ensuite bathroom. A rare condo convenience of a full-sized separate laundry room adds everyday easy. Finally step outside onto your private balcony to unwind with peaceful views and abundant natural light. All-Inclusive Maintenance Fees: Heat, hydro & water and dedicated underground parking Prime Location: TTC transit, schools, shopping, places of worship, parks and HWY 401/407 Desirable End Unit: Quiet, private and filled with natural light. Upcoming Upgrades: New balcony doors/windows this summer + a new gym facility, management to announce soon. This is more than a condo, it's a smart investment in a value-adding building through meaningful upgrades and proactive maintenance. Don't miss out on this spacious, stylish, and serene home! (id:51532)
Tags
| Property Summary |
|---|
| Building |
|---|
| Level | Rooms | Dimensions |
|---|---|---|
| Main level | Living room | 3.4 m x 3.4 m |
| Dining room | 3.4 m x 3 m | |
| Kitchen | 2.6 m x 3.6 m | |
| Pantry | 1 m x 2.6 m | |
| Bedroom | 4.5 m x 4 m | |
| Bedroom 2 | 2.6 m x 3.1 m | |
| Laundry room | 1.8 m x 1.8 m | |
| Foyer | 2.9 m x 3.2 m |
| Features | |||||
|---|---|---|---|---|---|
| Cul-de-sac | Elevator | Balcony | |||
| In suite Laundry | Underground | Garage | |||
| Dishwasher | Dryer | Microwave | |||
| Stove | Washer | Refrigerator | |||
| None | Party Room | Visitor Parking | |||


































