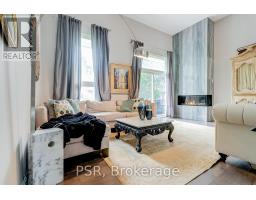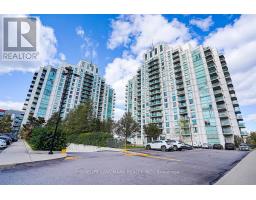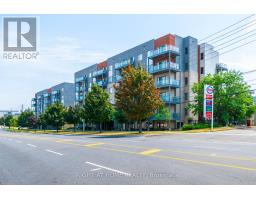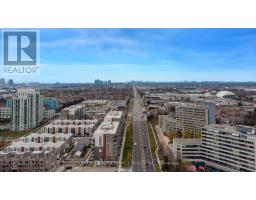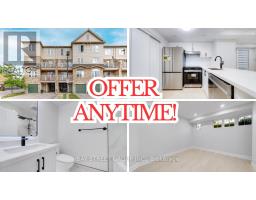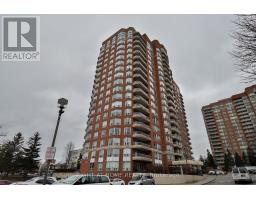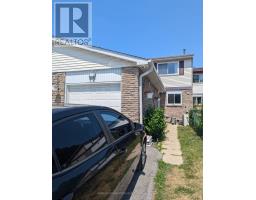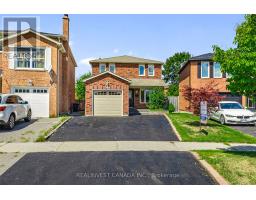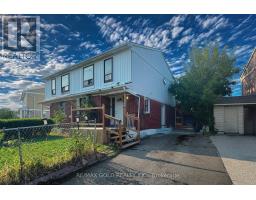32 FLATFIELD TERRACE, Toronto (Malvern), Ontario, CA
Address: 32 FLATFIELD TERRACE, Toronto (Malvern), Ontario
Summary Report Property
- MKT IDE12362130
- Building TypeHouse
- Property TypeSingle Family
- StatusBuy
- Added6 days ago
- Bedrooms3
- Bathrooms3
- Area1500 sq. ft.
- DirectionNo Data
- Added On31 Aug 2025
Property Overview
Welcome to this spacious 3-bedroom, 3-bathroom home designed with comfort and convenience in mind. The bright and airy living room opens to a beautiful wrap-around balcony perfect for morning coffee or evening relaxation. The generous eat-in kitchen is ideal for family meals, while the cozy family room features a walk-out to the backyard, making indoor-outdoor living effortless. The primary bedroom offers a private 4-piece ensuite, creating a comfortable retreat. Additional highlights include a 2-car garage with direct access to the interior, ensuring everyday practicality. Perfect for multi-generational or growing families, or those who love to entertain, this home blends functionality with style in a very desirable neighborhood. Located close to the TTC, excellent schools, shopping, and nearby parks, it offers the perfect setting for family living. With its thoughtful layout and warm spaces, its a place where lasting memories are ready to be made. (id:51532)
Tags
| Property Summary |
|---|
| Building |
|---|
| Land |
|---|
| Level | Rooms | Dimensions |
|---|---|---|
| Second level | Kitchen | 3.53 m x 2.65 m |
| Eating area | 3.53 m x 3.04 m | |
| Living room | 5.15 m x 4.82 m | |
| Dining room | 5.15 m x 4.82 m | |
| Third level | Primary Bedroom | 4.26 m x 3.35 m |
| Bedroom 2 | 2.86 m x 2.81 m | |
| Bedroom 3 | 3.35 m x 2.78 m | |
| Ground level | Family room | 5.65 m x 3.54 m |
| Features | |||||
|---|---|---|---|---|---|
| Attached Garage | Garage | Garage door opener remote(s) | |||
| Water Heater | Dryer | Stove | |||
| Washer | Refrigerator | Central air conditioning | |||








































