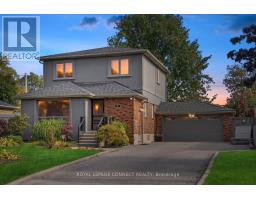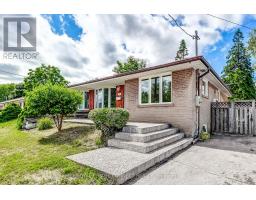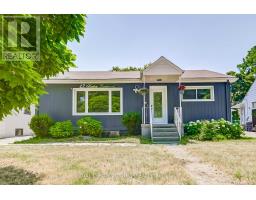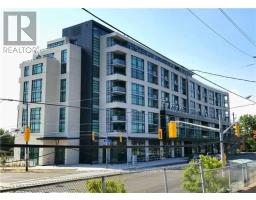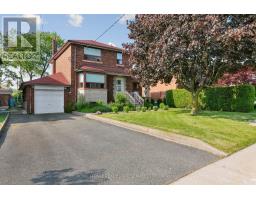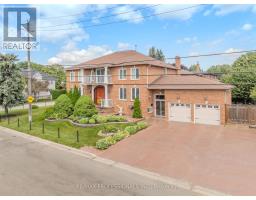1478 LAWRENCE AVENUE W, Toronto (Maple Leaf), Ontario, CA
Address: 1478 LAWRENCE AVENUE W, Toronto (Maple Leaf), Ontario
Summary Report Property
- MKT IDW12381641
- Building TypeHouse
- Property TypeSingle Family
- StatusBuy
- Added1 weeks ago
- Bedrooms4
- Bathrooms2
- Area700 sq. ft.
- DirectionNo Data
- Added On21 Sep 2025
Property Overview
*OFFERS ANYTIME!* Welcome to 1478 Lawrence Ave W - A beautifully updated 2-storey home offering modern comfort & style in a high demand Toronto neighborhood on a rarely offered EXTRA DEEP lot measuring approximately 30x183ft! Location, Location, Location!! Perfectly situated between to 2 major GO Stations (Yorkdale GO & Weston GO) with a bus stop just a few doors down. 1478 Lawrence Ave W is directly across the lovely Amesbury Park & Amesbury Community Center. Major retail chains is just a few steps away. Metro, Walmart, LCBO & so much more. You can't ask for a more convenient location than this! Excellent rental opportunity with a separate entrance. **Potential to convert the garage in to a garden suite** This is a wonderful & versatile property for families and offers a lucrative rental opportunity for those who are investor-minded. No detail overlooked!! $$$$ spent on major upgrades so you don't have to! Front Porch (2025), Kitchen (2025), 2nd Floor Bathroom (2025), Crown Moulding (2025), Zebra Blinds (2025), Owned Tankless Water Heater (2025), Owned Heat Pump & Furnace (2023). This home has been virtually staged. (id:51532)
Tags
| Property Summary |
|---|
| Building |
|---|
| Level | Rooms | Dimensions |
|---|---|---|
| Second level | Primary Bedroom | 3.57 m x 3.87 m |
| Bedroom 2 | 2.91 m x 3.66 m | |
| Bedroom 3 | 2.65 m x 3.66 m | |
| Bathroom | 1.95 m x 2.5 m | |
| Basement | Bathroom | 1.33 m x 2.2 m |
| Utility room | 4.13 m x 2.71 m | |
| Den | 3.39 m x 3.12 m | |
| Recreational, Games room | 3.39 m x 2.71 m | |
| Main level | Living room | 3.53 m x 5.04 m |
| Dining room | 2.89 m x 3.61 m | |
| Kitchen | 2.57 m x 3.61 m | |
| Foyer | 1.97 m x 4.01 m |
| Features | |||||
|---|---|---|---|---|---|
| Detached Garage | Garage | Blinds | |||
| Dryer | Microwave | Hood Fan | |||
| Range | Stove | Water Heater - Tankless | |||
| Washer | Refrigerator | Separate entrance | |||
| Central air conditioning | |||||




























