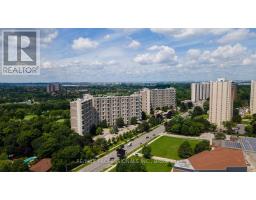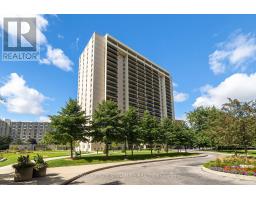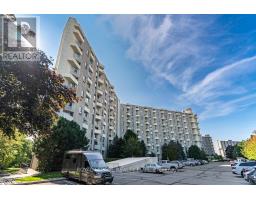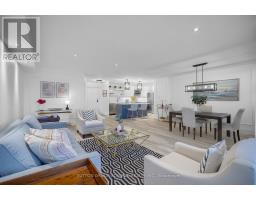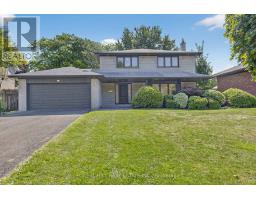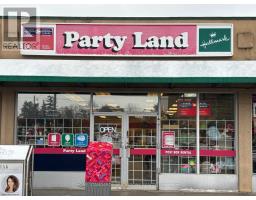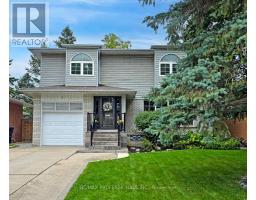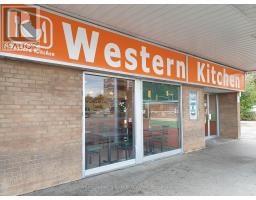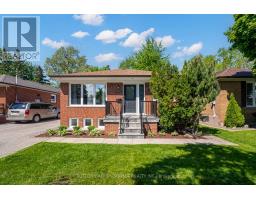Bedrooms
Bathrooms
Interior Features
Appliances Included
Intercom, Blinds, Dishwasher, Dryer, Stove, Washer, Window Coverings, Refrigerator
Building Features
Features
Flat site, Balcony, Carpet Free, In suite Laundry
Square Footage
1200 - 1399 sqft
Fire Protection
Controlled entry, Security system, Security guard, Smoke Detectors
Building Amenities
Exercise Centre, Visitor Parking
Heating & Cooling
Cooling
Central air conditioning
Exterior Features
Pool Type
Indoor pool, Outdoor pool
Neighbourhood Features
Community Features
Pet Restrictions, Community Centre
Amenities Nearby
Park, Place of Worship, Public Transit, Schools, Golf Nearby
Maintenance or Condo Information
Maintenance Fees
$1399.5 Monthly
Maintenance Fees Include
Heat, Electricity, Water, Cable TV, Common Area Maintenance, Insurance, Parking
Maintenance Management Company
Duka Property Management Inc. 416-621-2752
Parking
Parking Type
Underground,Garage



















































