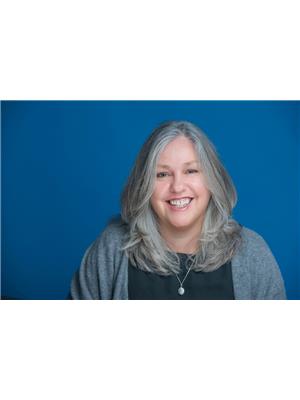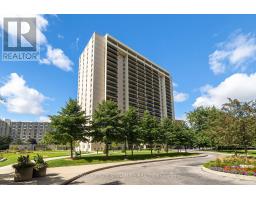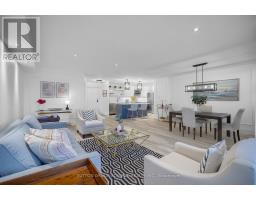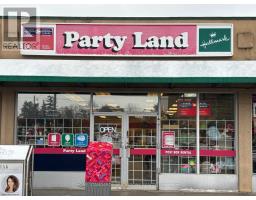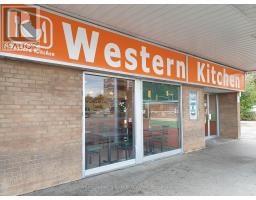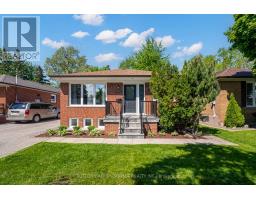60 - 4345 BLOOR STREET W, Toronto (Markland Wood), Ontario, CA
Address: 60 - 4345 BLOOR STREET W, Toronto (Markland Wood), Ontario
Summary Report Property
- MKT IDW12354259
- Building TypeRow / Townhouse
- Property TypeSingle Family
- StatusBuy
- Added1 weeks ago
- Bedrooms3
- Bathrooms2
- Area1400 sq. ft.
- DirectionNo Data
- Added On22 Aug 2025
Property Overview
We have a lovely 3 storey townhome for sale The place is situated in Markland woods in a sought after neighbourhood surrounded by trees and parks and a private golf course. There is fantastic opportunity to personalize and upgrade this 2000 sq foot spacious condo. It has a private stone patio to enjoy all the beautiful outdoor space. 3 Bedrooms, including a balcony off the primary bedroom, 2 bathrooms, a finished basement and covered parking. The bones are good, and the rooms are huge. This is a family friendly neighbourhood with top rated schools for all age kids. Close to the subway, the 401, 427, the QEW and the Gardiner Expressway. It's also very close to Toronto Pearson International airport. Minutes from Cloverdale Mall and Sherway Gardens. Its a rare opportunity, priced to sell. Don't let it pass you by. (id:51532)
Tags
| Property Summary |
|---|
| Building |
|---|
| Level | Rooms | Dimensions |
|---|---|---|
| Second level | Primary Bedroom | 6.36 m x 3.39 m |
| Bedroom 2 | 4.25 m x 3.21 m | |
| Third level | Bedroom 3 | 4.23 m x 2.95 m |
| Basement | Recreational, Games room | 6.24 m x 5.91 m |
| Other | 3.39 m x 3.56 m | |
| Ground level | Living room | 6.32 m x 3.58 m |
| Dining room | 1.98 m x 2.99 m | |
| Kitchen | 2.24 m x 2.99 m | |
| Foyer | Measurements not available |
| Features | |||||
|---|---|---|---|---|---|
| Underground | Garage | Dryer | |||
| Hood Fan | Stove | Washer | |||
| Refrigerator | |||||






























