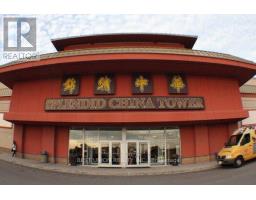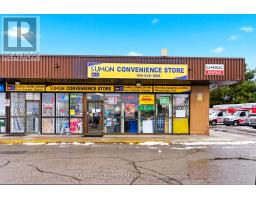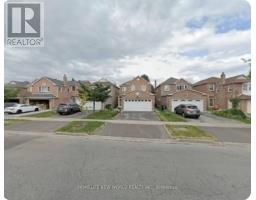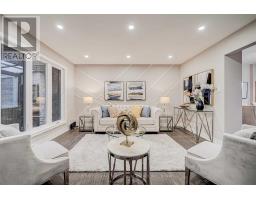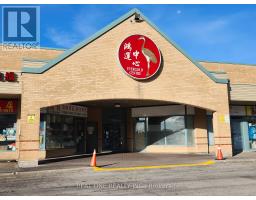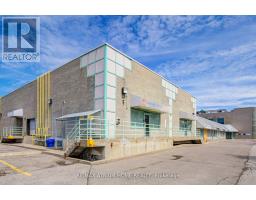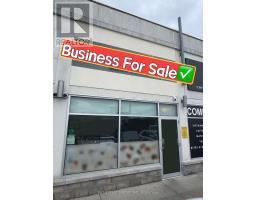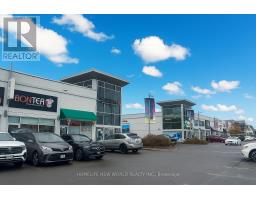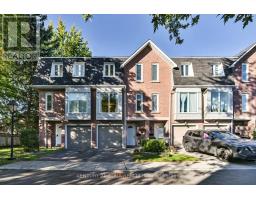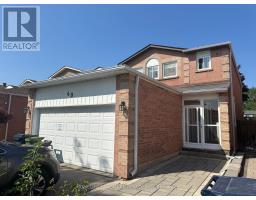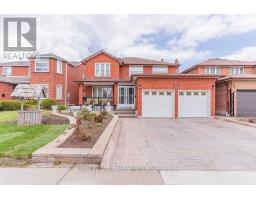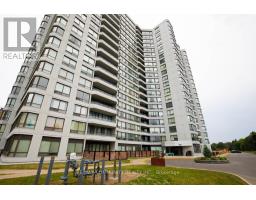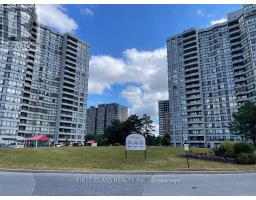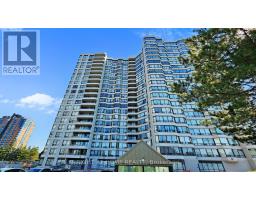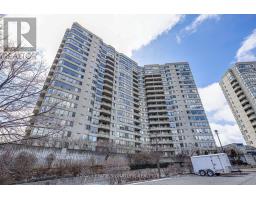3364 BRIMLEY ROAD, Toronto (Milliken), Ontario, CA
Address: 3364 BRIMLEY ROAD, Toronto (Milliken), Ontario
Summary Report Property
- MKT IDE12548580
- Building TypeHouse
- Property TypeSingle Family
- StatusBuy
- Added13 weeks ago
- Bedrooms7
- Bathrooms7
- Area2500 sq. ft.
- DirectionNo Data
- Added On15 Nov 2025
Property Overview
***Prime Location, ***Spacious Italian Built Home On Oversized Lot 43.29' x 200.23'. 2923 Sqf Above Grade As Per MPAC. Welcome To This Bright And Spcious 4+3 Bedroom Detached Home With A Main Floor Office And A Separated Entrance To A Fully Finished Basement, Ideal For Extended Family OR As A Mortgage Helper. Fully Renovated Family Sized Kitchen Features Quartz Countertops, Backsplash And High-End Custom Cabinetry, Pot Lights, Overlooking The Private Backyard- Perfect For Gatherings And Family Party. The Professionally Legal Finished Basement, With 3 Bedrooms And 4 Full Bathrooms, Upgraded Large Windows. The Professionally Designed and Interlocked Driveway Can Park Eight Cars, The Prime neighbourhoods is near Schools, Parks, Shopping And Transit. (id:51532)
Tags
| Property Summary |
|---|
| Building |
|---|
| Level | Rooms | Dimensions |
|---|---|---|
| Second level | Primary Bedroom | 6.09 m x 3.65 m |
| Bedroom 2 | 3.77 m x 3.54 m | |
| Bedroom 3 | 3.87 m x 3.08 m | |
| Bedroom 4 | 4.26 m x 3.1 m | |
| Main level | Living room | 5.12 m x 3.07 m |
| Dining room | 3.69 m x 3.07 m | |
| Family room | 5.18 m x 3.35 m | |
| Kitchen | 3.26 m x 2.74 m | |
| Den | 2.77 m x 2.71 m |
| Features | |||||
|---|---|---|---|---|---|
| Carpet Free | Attached Garage | Garage | |||
| Garage door opener remote(s) | Blinds | Dishwasher | |||
| Dryer | Hood Fan | Stove | |||
| Washer | Window Coverings | Refrigerator | |||
| Separate entrance | Apartment in basement | Central air conditioning | |||








































