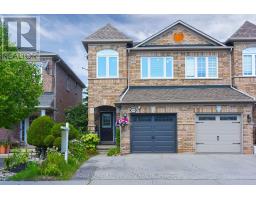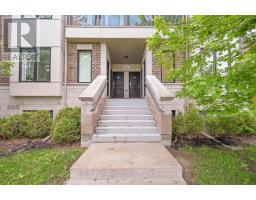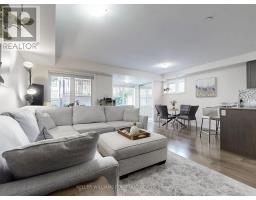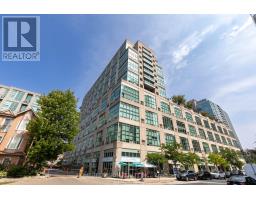328 - 200 MANITOBA STREET, Toronto (Mimico), Ontario, CA
Address: 328 - 200 MANITOBA STREET, Toronto (Mimico), Ontario
Summary Report Property
- MKT IDW12322029
- Building TypeApartment
- Property TypeSingle Family
- StatusBuy
- Added1 weeks ago
- Bedrooms2
- Bathrooms2
- Area900 sq. ft.
- DirectionNo Data
- Added On22 Aug 2025
Property Overview
Striking and sun-filled 2-storey LOFT with soaring 17-ft floor-to-ceiling windows and rare privacy, with no condo directly in front, just open sky and natural light. Bright, spacious, and airy layout featuring 1 bedroom + full-size den, 1.5 baths, and a private balcony. Elegant Carrara marble kitchen counters, built-in shelving, and a custom wall-to-wall closet in the den, featured on Renovate My Wardrobe. A generous laid out condo ideal for a couple,this is not your typical shoebox condo. Rare TANDEM underground parking for 2 cars. Just 10 minutes from downtown with quick access to the QEW, Queensway, Lakeshore transit, and Bloor subway line. Excellent building amenities include a sauna, rooftop party room, and gym. Move-in ready and beautifully finished. (id:51532)
Tags
| Property Summary |
|---|
| Building |
|---|
| Level | Rooms | Dimensions |
|---|---|---|
| Main level | Foyer | 1.56 m x 3.63 m |
| Living room | 4.3 m x 4.64 m | |
| Dining room | 4.3 m x 4.64 m | |
| Kitchen | 2.84 m x 3.5 m | |
| Bathroom | 1.38 m x 2.17 m | |
| Other | 1.38 m x 2.17 m | |
| Upper Level | Primary Bedroom | 3.75 m x 3.9 m |
| Den | 2.78 m x 3.66 m | |
| Bathroom | 1.68 m x 3.17 m |
| Features | |||||
|---|---|---|---|---|---|
| Balcony | Carpet Free | In suite Laundry | |||
| Underground | Garage | Garage door opener remote(s) | |||
| Stove | Refrigerator | Central air conditioning | |||
| Exercise Centre | Party Room | Recreation Centre | |||
| Sauna | Separate Electricity Meters | Storage - Locker | |||











































