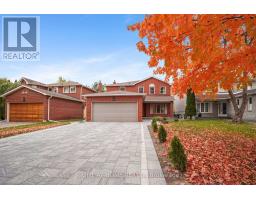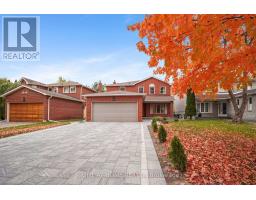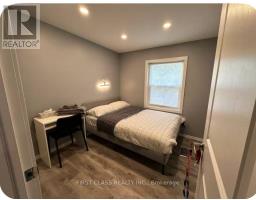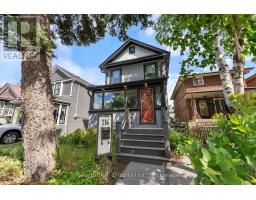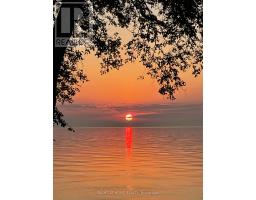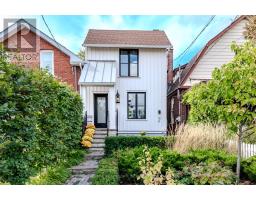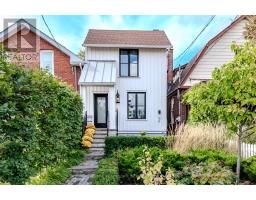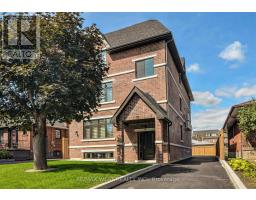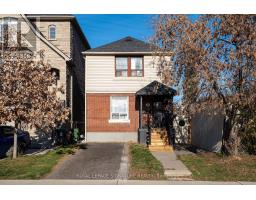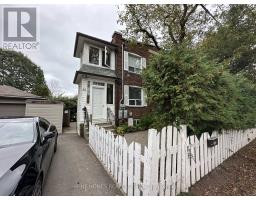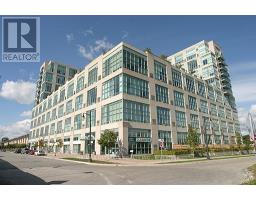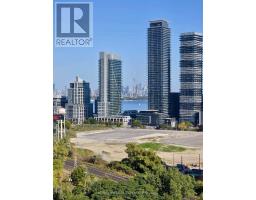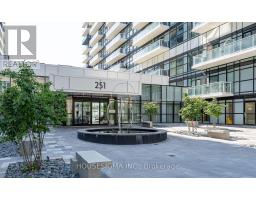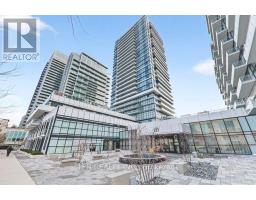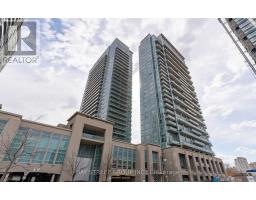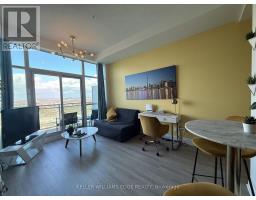3106 - 2220 LAKESHORE BOULEVARD W, Toronto (Mimico), Ontario, CA
Address: 3106 - 2220 LAKESHORE BOULEVARD W, Toronto (Mimico), Ontario
Summary Report Property
- MKT IDW12453276
- Building TypeApartment
- Property TypeSingle Family
- StatusRent
- Added8 weeks ago
- Bedrooms2
- Bathrooms1
- AreaNo Data sq. ft.
- DirectionNo Data
- Added On09 Oct 2025
Property Overview
Welcome To The West Lake Residences. Bright and modern 1 bedroom plus den with floor-to-ceiling windows and a private balcony. The openconcept layout maximises space, while the den offers versatility as a home office or guest room. Perfect for first-time home buyers or investorslooking for a well-managed building in a prime location. TTC is at your doorstep, and you're just steps from the GO Station, QEW, and MartinGoodman Trail. Residents enjoy direct access to 30,000 sq. ft. of Club W amenities and retail, including Metro, Shoppers Drug Mart, Starbucks,LCBO, and TD Bank. Building amenities include a 24-hour concierge, indoor pool, spa, sauna, gym, yoga studio, rooftop deck with BBQ area,jacuzzi, squash court, party room, and guest suites. This unit offers modern finishes, resort-style amenities, and everyday convenience. Parkingand locker included. (id:51532)
Tags
| Property Summary |
|---|
| Building |
|---|
| Level | Rooms | Dimensions |
|---|---|---|
| Ground level | Living room | 12.46 m x 11.15 m |
| Dining room | 3.79 m x 3.39 m | |
| Primary Bedroom | 2.99 m x 2.99 m | |
| Den | 2.79 m x 2.59 m | |
| Kitchen | 5.82 m x 3.38 m |
| Features | |||||
|---|---|---|---|---|---|
| Balcony | Carpet Free | Underground | |||
| Garage | Central air conditioning | Exercise Centre | |||
| Party Room | Storage - Locker | ||||



























