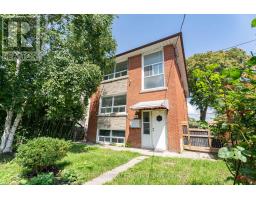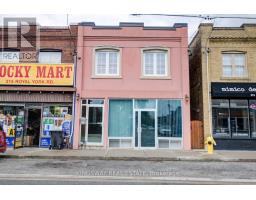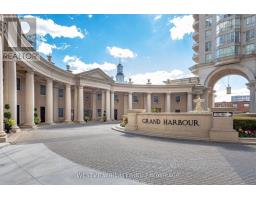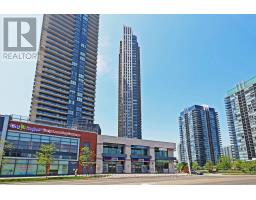3503 - 38 ANNIE CRAIG DRIVE, Toronto (Mimico), Ontario, CA
Address: 3503 - 38 ANNIE CRAIG DRIVE, Toronto (Mimico), Ontario
Summary Report Property
- MKT IDW12360780
- Building TypeApartment
- Property TypeSingle Family
- StatusRent
- Added18 hours ago
- Bedrooms2
- Bathrooms1
- AreaNo Data sq. ft.
- DirectionNo Data
- Added On23 Aug 2025
Property Overview
Never lived in, brand new spacious 1+ Den at Water's Edge, fronting the waterfront. This sun-filled, south-east facing suite boasts spectacular panoramic views of Lake Ontario, CN Tower, and the Toronto skyline. The functional layout, one of the largest 1+ Den designs in the building, 628 sq.ft., includes a versatile den - ideal as a home office or baby room - and a convenient Jack & Jill washroom with access from both the den and master bedroom. Floor-to-ceiling windows provide bright, serene lakefront scenery, with a walk-out to balcony to soak in the views and sunshine all day. Modern kitchen, S/S appliances and sleek finishes. Steps to scenic waterfront trails, TTC, charming cafes, dining, transit, banks, grocery stores, and many retail shops. Quick access to downtown, Mimico GO, Gardiner, QEW & Hwy 427, Pearson airport and shopping malls.. Amenities to be completed by the builder. (id:51532)
Tags
| Property Summary |
|---|
| Building |
|---|
| Level | Rooms | Dimensions |
|---|---|---|
| Flat | Living room | 6.74 m x 3.8 m |
| Dining room | 6.74 m x 3.8 m | |
| Kitchen | 6.74 m x 3.8 m | |
| Primary Bedroom | 3.14 m x 3.05 m | |
| Den | 2.13 m x 2.07 m |
| Features | |||||
|---|---|---|---|---|---|
| Balcony | Carpet Free | Underground | |||
| Garage | Cooktop | Dishwasher | |||
| Dryer | Hood Fan | Microwave | |||
| Stove | Washer | Window Coverings | |||
| Refrigerator | Central air conditioning | Storage - Locker | |||






















