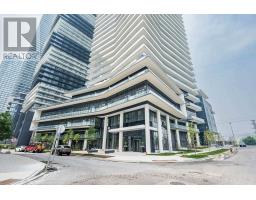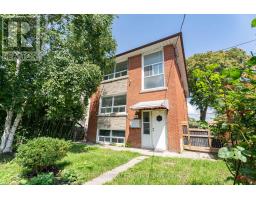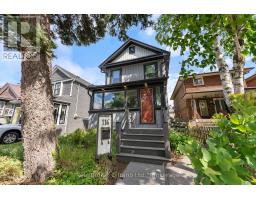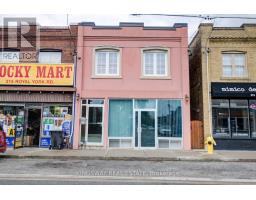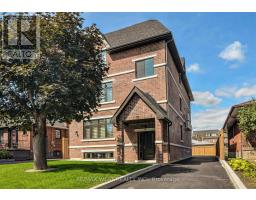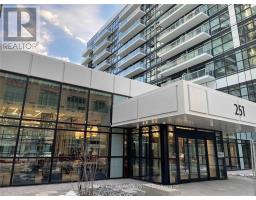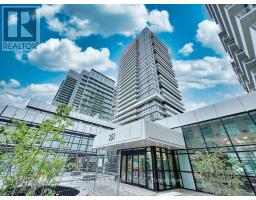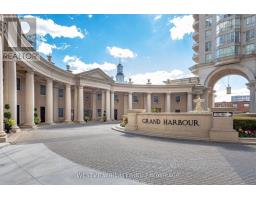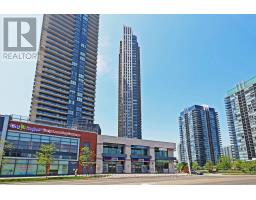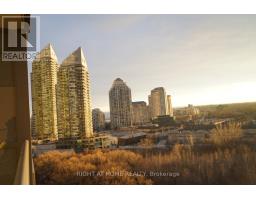4905 - 38 ANNIE CRAIG DRIVE, Toronto (Mimico), Ontario, CA
Address: 4905 - 38 ANNIE CRAIG DRIVE, Toronto (Mimico), Ontario
Summary Report Property
- MKT IDW12401891
- Building TypeApartment
- Property TypeSingle Family
- StatusRent
- Added3 days ago
- Bedrooms3
- Bathrooms2
- AreaNo Data sq. ft.
- DirectionNo Data
- Added On13 Sep 2025
Property Overview
Welcome to Waters Edge, where luxury meets lifestyle on the scenic shores of Lake Ontario in Toronto's vibrant Humber Bay community. This elegant 2+1 bedroom, 2 bathroom condo offers unobstructed panoramic views of Lake Ontario and the Toronto skyline through floor-to-ceiling windows, filling the space with natural light and serene beauty.2 spacious bedrooms + versatile den (ideal for home office or guest room)2 modern bathrooms Open-concept living & dining area Gourmet kitchen with premium finishes Wraparound balcony perfect for morning coffee or evening wine Thoughtfully designed layout offering both functionality and elegance Whether you're hosting friends or unwinding after a long day, this suite provides the perfect balance of comfort, style, and tranquility (id:51532)
Tags
| Property Summary |
|---|
| Building |
|---|
| Level | Rooms | Dimensions |
|---|---|---|
| Flat | Living room | 3.16 m x 3.44 m |
| Dining room | 2.9 m x 5.89 m | |
| Kitchen | 2.64 m x 3.95 m | |
| Primary Bedroom | 3.76 m x 3.98 m | |
| Bedroom | 3.09 m x 2.76 m | |
| Den | 2.55 m x 1.95 m |
| Features | |||||
|---|---|---|---|---|---|
| Balcony | Carpet Free | Guest Suite | |||
| Underground | Garage | Dishwasher | |||
| Dryer | Microwave | Stove | |||
| Washer | Refrigerator | Central air conditioning | |||
| Security/Concierge | Exercise Centre | Party Room | |||
| Storage - Locker | |||||


































