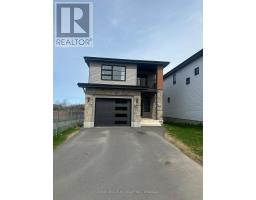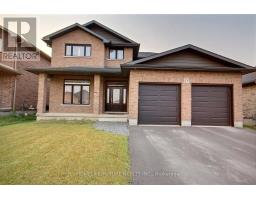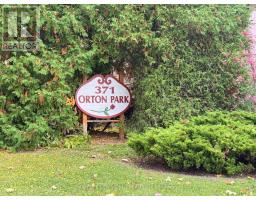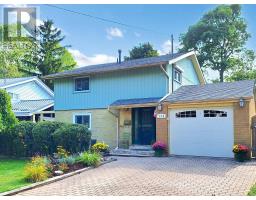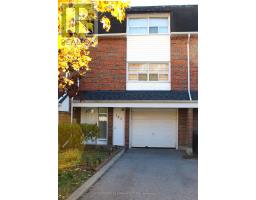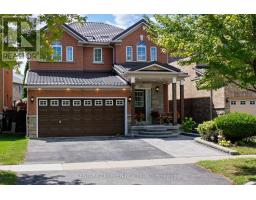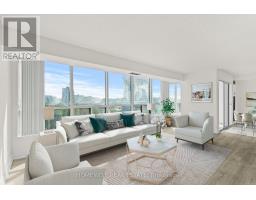28 SKYRIDGE ROAD, Toronto (Morningside), Ontario, CA
Address: 28 SKYRIDGE ROAD, Toronto (Morningside), Ontario
Summary Report Property
- MKT IDE12405371
- Building TypeHouse
- Property TypeSingle Family
- StatusBuy
- Added9 weeks ago
- Bedrooms7
- Bathrooms4
- Area2000 sq. ft.
- DirectionNo Data
- Added On16 Sep 2025
Property Overview
Beautifully Home With Incredible Space And Income Potential! Laminate Flooring Throughout Pot Lights And A Stylish Kitchen With Quartz Countertops And Stainless Steel Appliances. Upper Level Boasts 4 Spacious Bedrooms Middle Level Offers A Large Rec Room With Fireplace Kitchen With S/S Appliances 2 Bedroom With Closet Plus A Sauna. Lower Level Includes A Separate Entrance A Bright Bedroom With Closet And Window Ideal For Rental Or Extended Family Use Great Income Opportunity Location Close To Hwy 401 Ttc Schools Parks University Of Toronto Scarborough & Centennial College Campuses Note Photos Were Taken Prior To Current Tenancies Furnace 2024 Air Conditioner 2025 Roof 2023 High-Quality Laminate And Tile Flooring Throughout The Entire House. (id:51532)
Tags
| Property Summary |
|---|
| Building |
|---|
| Level | Rooms | Dimensions |
|---|---|---|
| Lower level | Bedroom | 3.35 m x 2.52 m |
| Living room | Measurements not available | |
| Main level | Living room | 5.39 m x 3.2 m |
| Dining room | 3.1 m x 2.98 m | |
| Kitchen | 4.29 m x 2.89 m | |
| Upper Level | Primary Bedroom | 4.2 m x 3.59 m |
| Bedroom 2 | 2.89 m x 2.89 m | |
| Bedroom 3 | 3.59 m x 3.59 m | |
| Bedroom 4 | 2.8 m x 2.59 m | |
| In between | Bedroom | 3.35 m x 3.1 m |
| Recreational, Games room | 4.35 m x 0.67 m | |
| Kitchen | 4.35 m x 6.64 m | |
| Bedroom 5 | 3.65 m x 3.04 m |
| Features | |||||
|---|---|---|---|---|---|
| Attached Garage | Garage | Dryer | |||
| Stove | Washer | Refrigerator | |||
| Separate entrance | Central air conditioning | ||||




































