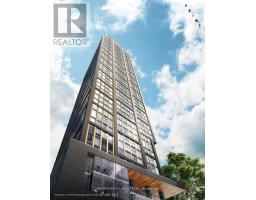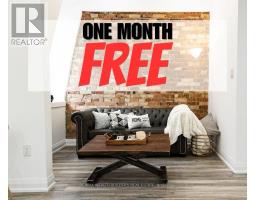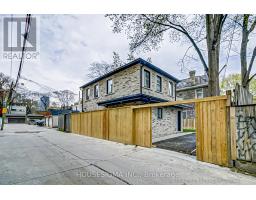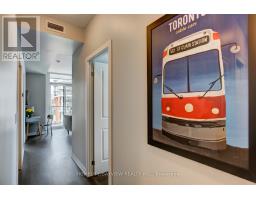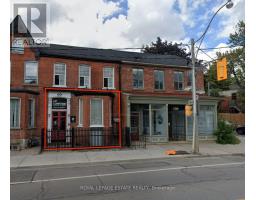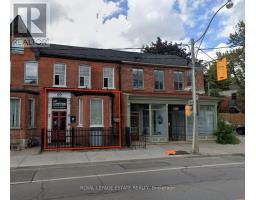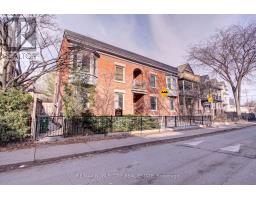1314 - 320 RICHMOND STREET E, Toronto (Moss Park), Ontario, CA
Address: 1314 - 320 RICHMOND STREET E, Toronto (Moss Park), Ontario
Summary Report Property
- MKT IDC12393171
- Building TypeApartment
- Property TypeSingle Family
- StatusRent
- Added1 days ago
- Bedrooms2
- Bathrooms2
- AreaNo Data sq. ft.
- DirectionNo Data
- Added On10 Sep 2025
Property Overview
Bright & Spacious 2-Bedroom Corner Condo with City Views - Fully Furnished & Move-In Ready! With floor-to-ceiling windows, a large balcony, and unobstructed Western views, the unit is filled with natural light all day and offers a stunning backdrop of city lights by night.The open-concept living and dining area flows seamlessly into the newly renovated kitchen, complete with quartz counters, a stylish island, and stainless steel appliances. The split-bedroom layout ensures privacy, with the primary bedroom offering two built-in closets, a generous 3-piece ensuite. This unit includes parking and a locker. The building is pet-friendly and loaded with amenities, including a concierge, gym, sauna, guest suites, visitor parking, rooftop deck, and outdoor pool. Location cant be beat! You are steps to King & Queen streetcars, St. Lawrence Market, Distillery District, No Frills, and so much more. (id:51532)
Tags
| Property Summary |
|---|
| Building |
|---|
| Level | Rooms | Dimensions |
|---|---|---|
| Main level | Bedroom 2 | 3.58 m x 2.78 m |
| Bedroom | 2.79 m x 3.21 m | |
| Living room | 3.42 m x 3.03 m | |
| Dining room | 2.93 m x 2.39 m | |
| Kitchen | 4.11 m x 3.54 m |
| Features | |||||
|---|---|---|---|---|---|
| Balcony | Carpet Free | In suite Laundry | |||
| Underground | Garage | Dishwasher | |||
| Dryer | Microwave | Stove | |||
| Washer | Refrigerator | Central air conditioning | |||
| Security/Concierge | Exercise Centre | Party Room | |||
| Visitor Parking | Storage - Locker | ||||







































