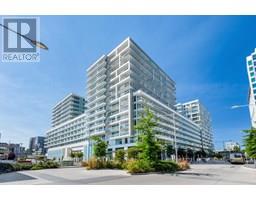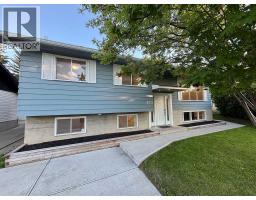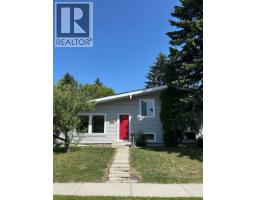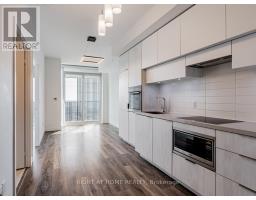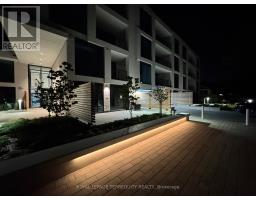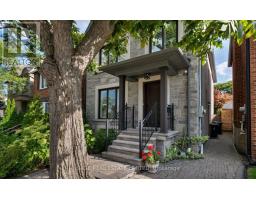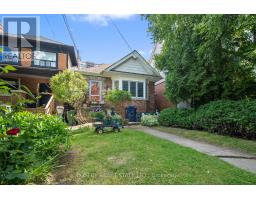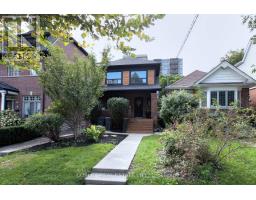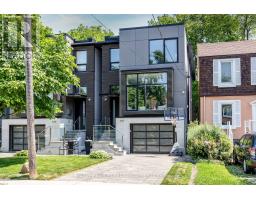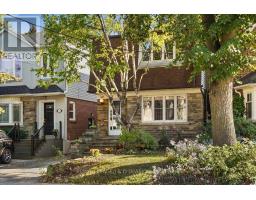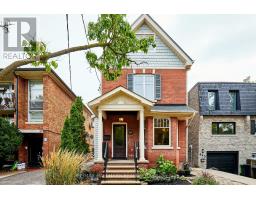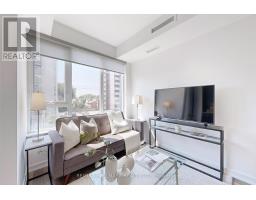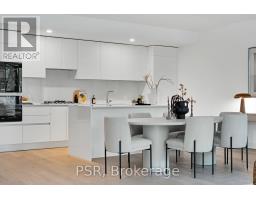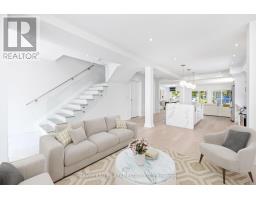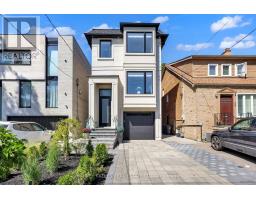341 BALLIOL STREET E, Toronto (Mount Pleasant East), Ontario, CA
Address: 341 BALLIOL STREET E, Toronto (Mount Pleasant East), Ontario
Summary Report Property
- MKT IDC12443265
- Building TypeHouse
- Property TypeSingle Family
- StatusBuy
- Added5 days ago
- Bedrooms3
- Bathrooms4
- Area1500 sq. ft.
- DirectionNo Data
- Added On03 Oct 2025
Property Overview
This stunning, fully renovated (2019) home offers approximately 2,700 ft of beautifully finished living space across all levels, combining luxurious design with everyday functionality. Nestled in the highly sought-after Maurice Cody school district, and just steps from the vibrant amenities of Mount Pleasant and Bayview Avenue, this property defines the best of midtown living.From the moment you arrive, you'll appreciate the rare 4-car driveway parking, charming covered front porch, and south-facing rear yard that floods the home with natural light. The extra-deep 175-foot lot features a generous backyard and entertainers deck perfect for hosting or relaxing in your private urban oasis.Inside, enjoy a true designer aesthetic with a dramatic floating glass staircase, open-concept main floor, sleek built-in fireplace, and floor-to-ceiling terrace windows that seamlessly connect the indoors to the outdoors. The chef-inspired kitchen is a dream for both home cooks and entertainers.Every inch of this home has been thoughtfully renovated just move in and enjoy. Additional features include proximity to future LRT, parks, scenic trails, beloved neighbourhood cafes, and an unmatched community vibe.Whether you're looking for style, space, or location 341 Balliol Street has it all. This is midtown Toronto living at its finest. (id:51532)
Tags
| Property Summary |
|---|
| Building |
|---|
| Land |
|---|
| Level | Rooms | Dimensions |
|---|---|---|
| Second level | Bedroom | 4.11 m x 7.67 m |
| Bedroom 2 | 3.96 m x 5.08 m | |
| Bathroom | 2.77 m x 3.2 m | |
| Bathroom | 1.8 m x 2.49 m | |
| Basement | Recreational, Games room | 4.04 m x 8.71 m |
| Bedroom | 3.81 m x 3.12 m | |
| Bathroom | 1.55 m x 2.44 m | |
| Main level | Living room | 4.09 m x 5.05 m |
| Kitchen | 3.02 m x 6.71 m | |
| Dining room | 3.02 m x 6.71 m |
| Features | |||||
|---|---|---|---|---|---|
| No Garage | Range | Oven - Built-In | |||
| Dishwasher | Dryer | Oven | |||
| Stove | Washer | Window Coverings | |||
| Refrigerator | Central air conditioning | ||||































