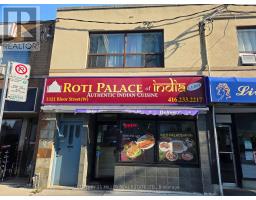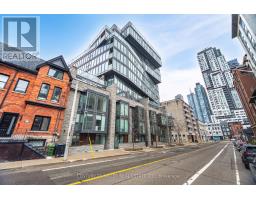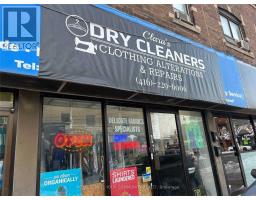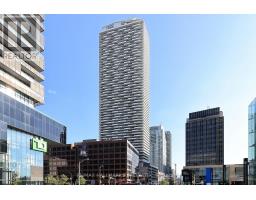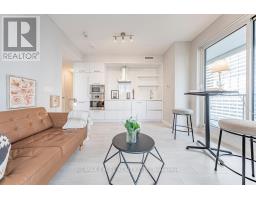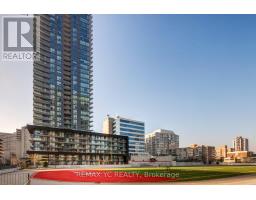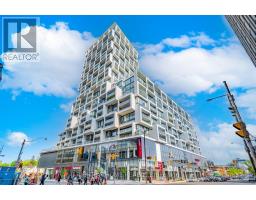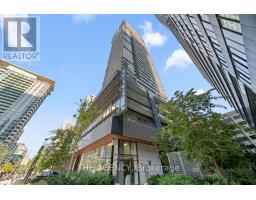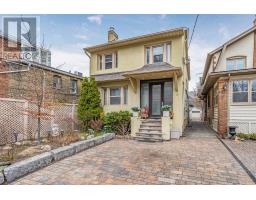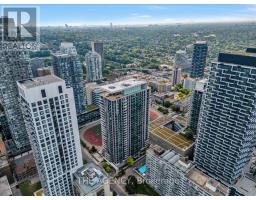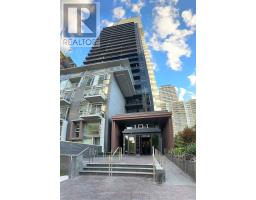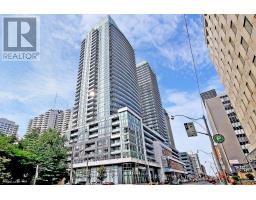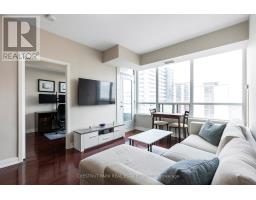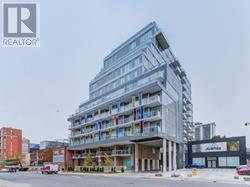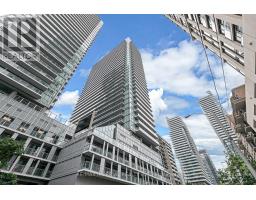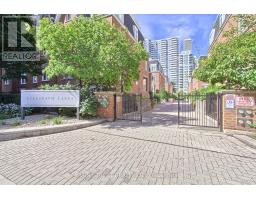1120 - 8 HILLSDALE AVENUE, Toronto (Mount Pleasant West), Ontario, CA
Address: 1120 - 8 HILLSDALE AVENUE, Toronto (Mount Pleasant West), Ontario
Summary Report Property
- MKT IDC12146183
- Building TypeApartment
- Property TypeSingle Family
- StatusBuy
- Added4 days ago
- Bedrooms2
- Bathrooms2
- Area600 sq. ft.
- DirectionNo Data
- Added On22 Oct 2025
Property Overview
In the heart of Midtown, one of Toronto's most sought-after neighborhoods Yonge & Eglinton! This modern, West Facing Bright & Beautiful 1+Den Unit Offers 2 Full Baths + big open Balcony, Sizable Den Perfect For 2nd Bedroom Or Office with sliding doors. Floor-To-Ceiling Windows. a stylish kitchen with quartz countertops and a breakfast bar island, Showcase The Unobstructed Beutiful SWest Views of the City, W/Plenty Of Natural Light. Laminate Flooring The master bedroom features an 2 closets and a walk-out to the balcony. Indulge in luxury amenities on floors 6th, 8th, and 18th floors, including a rooftop garden, Toronto's longest infinity pool, fireplace lounges, BBQ areas with cabanas and day beds, a yoga room, cardio rooms, and a wine-tasting and party room. Situated steps from the subway and a 2-minute walk to the future Eglinton LRT, commuting is effortless (id:51532)
Tags
| Property Summary |
|---|
| Building |
|---|
| Level | Rooms | Dimensions |
|---|---|---|
| Main level | Dining room | 7 m x 3.34 m |
| Living room | 7 m x 3.34 m | |
| Kitchen | 7 m x 3.34 m | |
| Primary Bedroom | 3.78 m x 2.95 m | |
| Den | 2.93 m x 2.49 m |
| Features | |||||
|---|---|---|---|---|---|
| Flat site | Lighting | Balcony | |||
| In suite Laundry | No Garage | Cooktop | |||
| Dishwasher | Dryer | Hood Fan | |||
| Microwave | Oven | Washer | |||
| Window Coverings | Refrigerator | Central air conditioning | |||
| Security/Concierge | Exercise Centre | Party Room | |||
| Visitor Parking | |||||












































