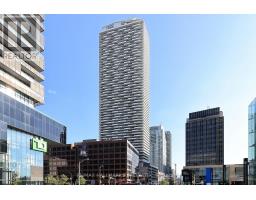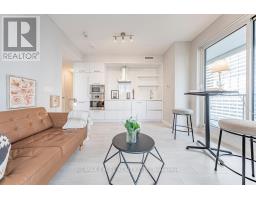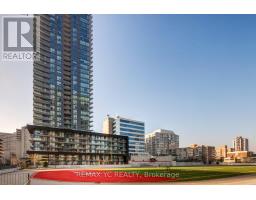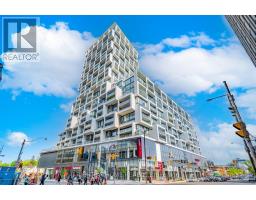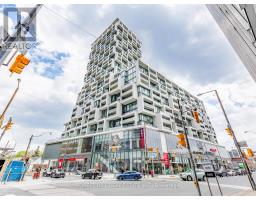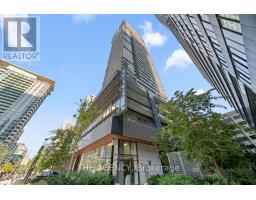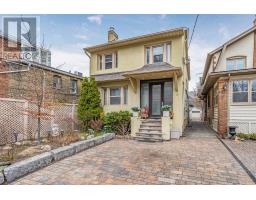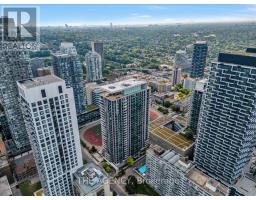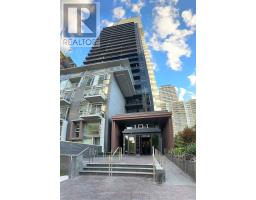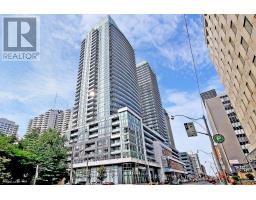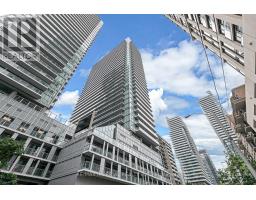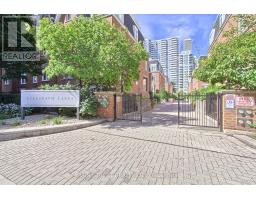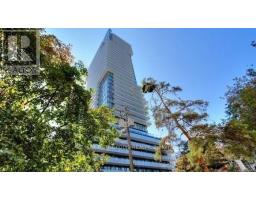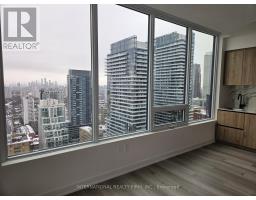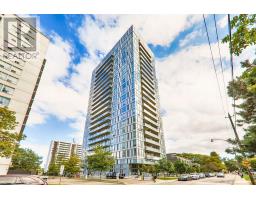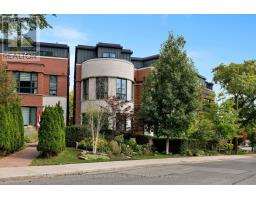501 - 188 REDPATH AVENUE, Toronto (Mount Pleasant West), Ontario, CA
Address: 501 - 188 REDPATH AVENUE, Toronto (Mount Pleasant West), Ontario
2 Beds2 Baths900 sqftStatus: Buy Views : 818
Price
$679,000
Summary Report Property
- MKT IDC12403336
- Building TypeApartment
- Property TypeSingle Family
- StatusBuy
- Added5 days ago
- Bedrooms2
- Bathrooms2
- Area900 sq. ft.
- DirectionNo Data
- Added On16 Oct 2025
Property Overview
Step into over 900 square feet of beautiful living space in an established building wiht spacious rooms for long term comfort and happiness. From the private balcony, enjoy tranquil, tree-filled views that feel like a green oasis in the city. The spacious kithchen shines with stainless steel appliances. Caesarstone counters, tumbled marble backsplash - with generous counter space for cooking and entertaining. Wide-plank engineered maple floors flow seamlessly throughout, adding warmth and style. Both bathrooms spacious and well appointed. Nestled in a quiet, friendly boutique building, this residence offers the perfect blend of serenity and convenience with just steps to the TTC, parks, restaurants and shopping. (id:51532)
Tags
| Property Summary |
|---|
Property Type
Single Family
Building Type
Apartment
Square Footage
900 - 999 sqft
Community Name
Mount Pleasant West
Title
Condominium/Strata
Parking Type
Underground,Garage
| Building |
|---|
Bedrooms
Above Grade
2
Bathrooms
Total
2
Interior Features
Appliances Included
Dishwasher, Dryer, Stove, Washer, Window Coverings, Refrigerator
Flooring
Hardwood
Building Features
Features
Balcony
Square Footage
900 - 999 sqft
Fire Protection
Alarm system, Monitored Alarm, Smoke Detectors
Building Amenities
Recreation Centre, Party Room, Storage - Locker, Security/Concierge
Heating & Cooling
Cooling
Central air conditioning
Heating Type
Heat Pump
Exterior Features
Exterior Finish
Brick, Concrete
Neighbourhood Features
Community Features
Pet Restrictions, Community Centre
Amenities Nearby
Hospital, Place of Worship, Public Transit
Maintenance or Condo Information
Maintenance Fees
$1047 Monthly
Maintenance Fees Include
Heat, Common Area Maintenance, Insurance, Water
Maintenance Management Company
First Service Residential
Parking
Parking Type
Underground,Garage
Total Parking Spaces
1
| Level | Rooms | Dimensions |
|---|---|---|
| Flat | Foyer | 1.53 m x 2.07 m |
| Living room | 3.43 m x 3.7 m | |
| Dining room | 3.78 m x 2.74 m | |
| Kitchen | 2.9 m x 2.49 m | |
| Primary Bedroom | 3.8 m x 5.75 m | |
| Bedroom 2 | 2.66 m x 4.49 m |
| Features | |||||
|---|---|---|---|---|---|
| Balcony | Underground | Garage | |||
| Dishwasher | Dryer | Stove | |||
| Washer | Window Coverings | Refrigerator | |||
| Central air conditioning | Recreation Centre | Party Room | |||
| Storage - Locker | Security/Concierge | ||||






















