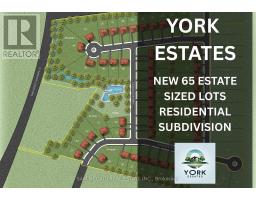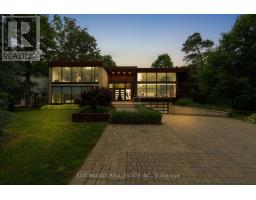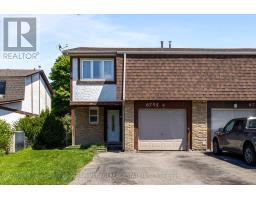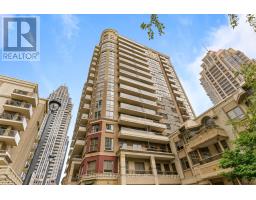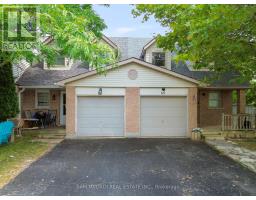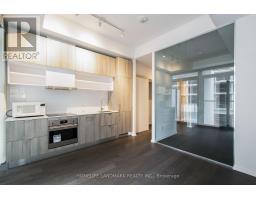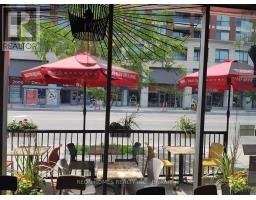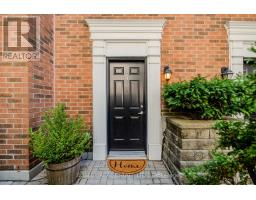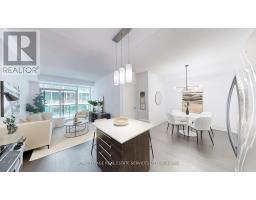802 - 5 SOUDAN AVENUE, Toronto (Mount Pleasant West), Ontario, CA
Address: 802 - 5 SOUDAN AVENUE, Toronto (Mount Pleasant West), Ontario
Summary Report Property
- MKT IDC12308451
- Building TypeApartment
- Property TypeSingle Family
- StatusBuy
- Added3 days ago
- Bedrooms2
- Bathrooms2
- Area700 sq. ft.
- DirectionNo Data
- Added On08 Sep 2025
Property Overview
Where Iconic Design Meets Effortless Living, discover elevated urban living in this beautifully designed 2-bedroom, 2-bath suite at the iconic Art Shoppe Lofts + Condos, set in the heart of Yonge & Eglinton. Enjoy a bright, open-concept layout with floor-to-ceiling windows, built-in appliances, and a south-facing balcony offering stunning city views. The building impresses from the moment you arrive, with a lobby designed by Karl Lagerfeld and an unmatched suite of amenities including a rooftop infinity pool, cabanas, full gym, wine tasting lounge, media and game rooms, kids club, and 24-hour concierge. Live just steps from TTC, top schools, fine dining, shopping centres, cafes, parks, and easy highway accesseverything you need, right where you want it.Sophisticated. Connected. Unforgettable. Owner offering 3 year paid parking incentive to all buyers or equivalent cash back if parking is not required by buyer. Locker and garbage chute on same floor level as unit. (id:51532)
Tags
| Property Summary |
|---|
| Building |
|---|
| Level | Rooms | Dimensions |
|---|---|---|
| Flat | Living room | 3.44 m x 2.91 m |
| Kitchen | 3.09 m x 1.73 m | |
| Dining room | 4.23 m x 1.49 m | |
| Primary Bedroom | 4.13 m x 2.96 m | |
| Bedroom 2 | 3.24 m x 2.66 m |
| Features | |||||
|---|---|---|---|---|---|
| Balcony | Carpet Free | No Garage | |||
| Oven - Built-In | Dishwasher | Dryer | |||
| Hood Fan | Microwave | Oven | |||
| Washer | Window Coverings | Refrigerator | |||
| Central air conditioning | Recreation Centre | Exercise Centre | |||
| Sauna | Visitor Parking | Storage - Locker | |||
| Security/Concierge | |||||




































