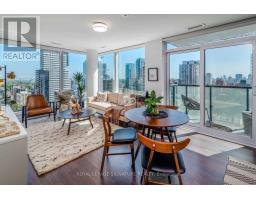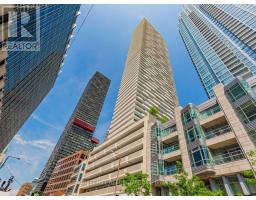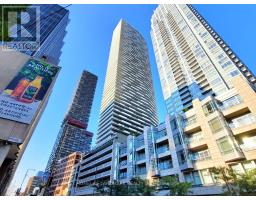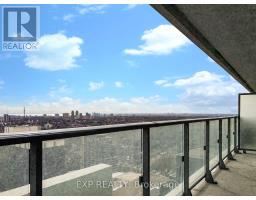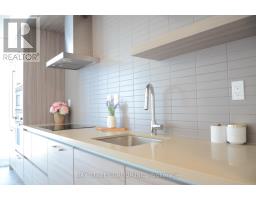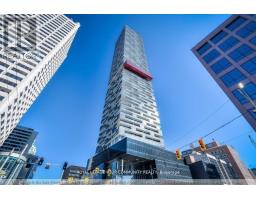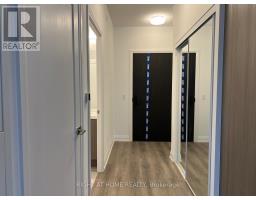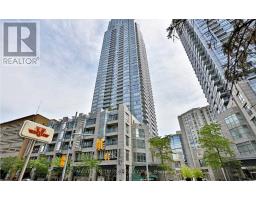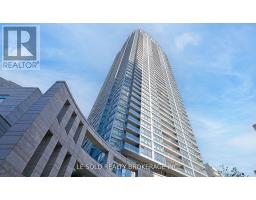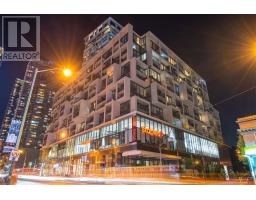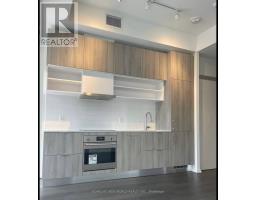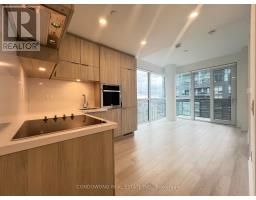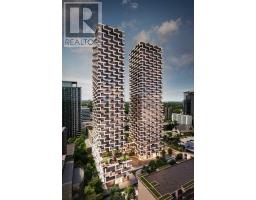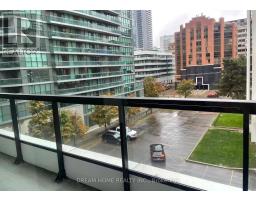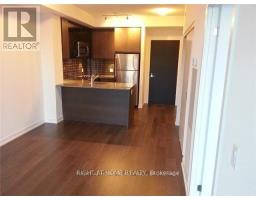1611 - 98 LILLIAN STREET, Toronto (Mount Pleasant West), Ontario, CA
Address: 1611 - 98 LILLIAN STREET, Toronto (Mount Pleasant West), Ontario
Summary Report Property
- MKT IDC12546884
- Building TypeApartment
- Property TypeSingle Family
- StatusRent
- Added15 hours ago
- Bedrooms2
- Bathrooms1
- AreaNo Data sq. ft.
- DirectionNo Data
- Added On14 Nov 2025
Property Overview
Welcome to Madison Condos, nestled in the vibrant heart of Yonge and Eglinton. This spacious one-bedroom plus den layout has an open concept floor plan and floor-to-ceiling windows with blinds. The functional layout includes his and her closets in the primary bedroom, providing ample storage space. The den is versatile as an office or additional living space and has a closet for additional storage. Below the building, you'll find the convenience of an LCBO and Loblaws, perfect for quick errands or last-minute groceries. With easy access to TTC, ensuring effortless commutes throughout the city. Within walking distance, you'll discover a plethora of dining options, entertainment venues, including restaurants and movie theaters, as well as schools and parks for outdoor recreation. (id:51532)
Tags
| Property Summary |
|---|
| Building |
|---|
| Level | Rooms | Dimensions |
|---|---|---|
| Flat | Living room | 7.22 m x 3.17 m |
| Dining room | 7.22 m x 3.17 m | |
| Kitchen | 7.22 m x 2 m | |
| Primary Bedroom | 3.32 m x 3.05 m | |
| Den | 2.13 m x 1.92 m |
| Features | |||||
|---|---|---|---|---|---|
| Elevator | Balcony | Carpet Free | |||
| Underground | Garage | Blinds | |||
| Dishwasher | Dryer | Microwave | |||
| Oven | Washer | Refrigerator | |||
| Central air conditioning | Security/Concierge | Recreation Centre | |||
| Exercise Centre | Separate Electricity Meters | ||||

































